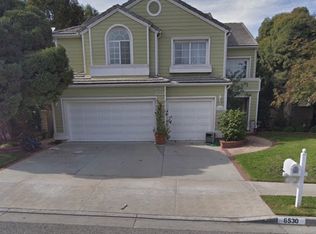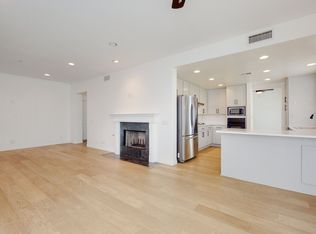Beautifully updated Kentwood Bluffs Estate Home in the desirable N. Kentwood community of Westchester. With soaring ceilings, the natural light flows through the living & dining rm w/ engineered hardwood flrs. The open great rm features a marble fireplace & gourmet kitchen w/ Quartz counters & SS appliances overlooking the gorgeous backyard w/ patio & lush greenery, built-in BBQ, stunning stone fireplace & Jacuzzi. The main level also features a laundry rm, full guest bath & office/addtl bedroom. Upstairs is the spacious master suite, w/ see-through fireplace, sitting room, dual closets & spa-like en-suite bath w/ heated marble floors, dual vanity, jetted tub & shower. Also upstairs are 3 addtl bedrms, one w/ en-suite bath & extra full hallway bath. Addtl features include surround sound, water filtration system, smart-home functionality, 3-car garage & dual A/C. Fantastic location near Playa Vista, beach & Silicon Beachs dining/shopping/entertainment. Immaculate condition. A must-see!
This property is off market, which means it's not currently listed for sale or rent on Zillow. This may be different from what's available on other websites or public sources.

