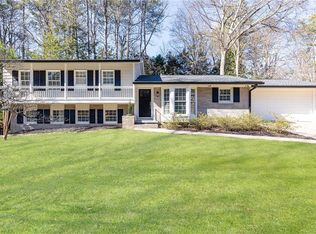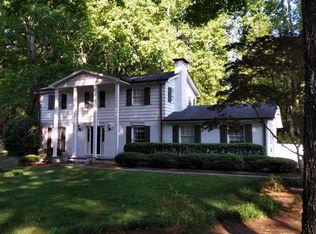Sold for $672,500
$672,500
6536 Wright Rd NE, Sandy Springs, GA 30328
3beds
2,066sqft
SingleFamily
Built in 1962
0.42 Acres Lot
$748,400 Zestimate®
$326/sqft
$3,171 Estimated rent
Home value
$748,400
$703,000 - $801,000
$3,171/mo
Zestimate® history
Loading...
Owner options
Explore your selling options
What's special
Charming Renovation in desirable Sandy Springs.Open floorplan features Designer Kitchen w/quaint b'fast nook,b'fast bar w/wood countertops,custom cabinetry, granite,SS appliances,& farm sink open to Den&Dining Rm.Gleaming refinished hardwoods throughout. Master Ste w/walk-in closet &private bath.Spacious guest bedrms share renovated hall bath.Lower Level with HUGE recreational rm, fireplace,full bath,&Laundry Rm.Private fenced lot with entertainers deck &patio.Walk to all that Sandy Springs has to offer-parks, shopping, restaurants-AMAZING house in unbeatable location!
Facts & features
Interior
Bedrooms & bathrooms
- Bedrooms: 3
- Bathrooms: 3
- Full bathrooms: 3
Heating
- Forced air, Gas
Cooling
- Central
Appliances
- Included: Dishwasher, Garbage disposal, Microwave, Refrigerator
Features
- Flooring: Hardwood
- Basement: Partially finished
- Has fireplace: Yes
Interior area
- Total interior livable area: 2,066 sqft
Property
Parking
- Parking features: Garage - Attached
Features
- Exterior features: Other
Lot
- Size: 0.42 Acres
Details
- Parcel number: 17008800050020
Construction
Type & style
- Home type: SingleFamily
Materials
- concrete
- Roof: Composition
Condition
- Year built: 1962
Utilities & green energy
- Water: Public Water
Community & neighborhood
Location
- Region: Sandy Springs
HOA & financial
HOA
- Has HOA: Yes
- HOA fee: $2 monthly
Other
Other facts
- Age Desc: Resale
- Appliance Desc: Gas Ovn/Rng/Ctop, Gas Water Heater, Smoke/Fire Alarm, Sec System Owned, Self-Clean Oven
- Cooling Desc: Ceiling Fans
- Energy Features: Ridge Vents, Programmable Thermostat
- Exterior: Fenced Yard, Out-Buildings
- Bedroom Desc: Other
- Interior: Other
- Home Warranty: Negotiable
- Kitchen Features: Cabinets White, Island, Breakfast Area, Breakfast Bar, View To Fmly Rm, Counter Top - Stone, Other, Counter Top - Other
- Lot Desc: Level, Level Driveway, Private Backyard, Wooded
- Master Bath Features: Other, Shower Only
- Neighborhood Amenities: Other, Homeowners Assoc, Street Lights, Sidewalk, Walk to Marta, Walk to Shopping
- Laundry Features/Location: Laundry Room, Basement
- Parking Desc: 2 Car Garage, Auto Garage Door, 1-2 Step Entry
- Property Category: Residential Detached
- Road Type: Paved, Public Maintain
- Rooms Desc: Great Room, Other
- Setting: Other
- Construction Desc: Brick & Frame, Other
- Style: Traditional
- Water Source: Public Water
- Assoc Fee Desc: Optional
- Elementary School: Spalding Drive
- Owner Financing?: 0
- High School: Riverwood International Charter
- Middle School: Ridgeview Charter
- Tax Year: 2016
- Tennis on Property?: 0
- Swim/Tennis Fee: 0
- Taxes: 3587
- Master Association Fee Frequency: Monthly
- Sewer Desc: Public Sewer
- Association Fee Frequency: Annually
- Acreage Source: Public Records
- Tax ID: 17-0088-0005-002
Price history
| Date | Event | Price |
|---|---|---|
| 2/27/2024 | Sold | $672,500+64%$326/sqft |
Source: Public Record Report a problem | ||
| 2/28/2018 | Sold | $410,000+3.8%$198/sqft |
Source: | ||
| 1/24/2018 | Pending sale | $395,000$191/sqft |
Source: Atlanta - Chattahoochee North #5952087 Report a problem | ||
| 1/18/2018 | Listed for sale | $395,000+68.8%$191/sqft |
Source: Keller Williams Realty Chattahoochee North #5952087 Report a problem | ||
| 12/24/2009 | Listing removed | $234,000$113/sqft |
Source: ERA Towne Square Realty, Inc. #2774254 Report a problem | ||
Public tax history
| Year | Property taxes | Tax assessment |
|---|---|---|
| 2024 | $4,120 +19.7% | $237,320 +8.9% |
| 2023 | $3,443 -11.2% | $217,960 +19% |
| 2022 | $3,879 +0.7% | $183,200 +11.8% |
Find assessor info on the county website
Neighborhood: Whispering Pines
Nearby schools
GreatSchools rating
- 7/10Spalding Drive Elementary SchoolGrades: PK-5Distance: 1.2 mi
- 7/10Ridgeview Charter SchoolGrades: 6-8Distance: 2.9 mi
- 8/10Riverwood International Charter SchoolGrades: 9-12Distance: 2.2 mi
Schools provided by the listing agent
- Elementary: Spalding Drive
- Middle: Ridgeview Charter
- High: Riverwood International Charter
Source: The MLS. This data may not be complete. We recommend contacting the local school district to confirm school assignments for this home.
Get a cash offer in 3 minutes
Find out how much your home could sell for in as little as 3 minutes with a no-obligation cash offer.
Estimated market value$748,400
Get a cash offer in 3 minutes
Find out how much your home could sell for in as little as 3 minutes with a no-obligation cash offer.
Estimated market value
$748,400

