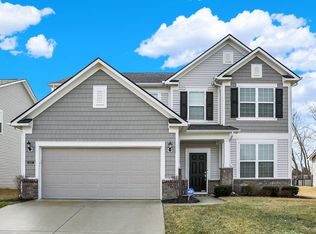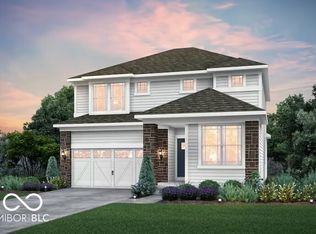Sold
$395,000
6537 Seabiscuit Rd, Whitestown, IN 46075
3beds
2,427sqft
Residential, Single Family Residence
Built in 2021
7,840.8 Square Feet Lot
$400,100 Zestimate®
$163/sqft
$2,494 Estimated rent
Home value
$400,100
$364,000 - $440,000
$2,494/mo
Zestimate® history
Loading...
Owner options
Explore your selling options
What's special
Discover this beautifully maintained home offering 2,427 square feet of thoughtfully designed living space in the sought-after Bridle Oaks community. Nestled just outside downtown Whitestown, this home provides the perfect blend of suburban tranquility and urban accessibility. Step inside to find spacious living areas ideal for entertaining or relaxing, a modern kitchen with ample counter space, and a bright, open layout designed for today's lifestyle. Upstairs, enjoy generously sized bedrooms, including a luxurious primary suite with a private bath and walk-in closet & and loft. Enjoy direct access to the scenic Big 4 Rail Trail, community playgrounds, open green spaces, and serene lakes-all just minutes from top-rated schools, shopping, dining, and entertainment. Cable/internet is included in the HOA. Builder warranty included. Don't miss this opportunity!
Zillow last checked: 8 hours ago
Listing updated: October 08, 2025 at 03:20pm
Listing Provided by:
Alexander Elston 317-730-4222,
United Real Estate Indpls
Bought with:
Alexander Elston
United Real Estate Indpls
Source: MIBOR as distributed by MLS GRID,MLS#: 22044457
Facts & features
Interior
Bedrooms & bathrooms
- Bedrooms: 3
- Bathrooms: 3
- Full bathrooms: 2
- 1/2 bathrooms: 1
- Main level bathrooms: 1
Primary bedroom
- Level: Upper
- Area: 221 Square Feet
- Dimensions: 13x17
Bedroom 2
- Level: Upper
- Area: 110 Square Feet
- Dimensions: 11x10
Bedroom 3
- Level: Upper
- Area: 143 Square Feet
- Dimensions: 11x13
Breakfast room
- Features: Luxury Vinyl Plank
- Level: Main
- Area: 154 Square Feet
- Dimensions: 14x11
Family room
- Features: Luxury Vinyl Plank
- Level: Main
- Area: 238 Square Feet
- Dimensions: 17x14
Kitchen
- Features: Luxury Vinyl Plank
- Level: Main
- Area: 204 Square Feet
- Dimensions: 17x12
Loft
- Level: Upper
- Area: 156 Square Feet
- Dimensions: 12x13
Office
- Features: Luxury Vinyl Plank
- Level: Main
- Area: 140 Square Feet
- Dimensions: 10x14
Heating
- Forced Air, High Efficiency (90%+ AFUE ), Natural Gas
Cooling
- Central Air, Window Unit(s)
Appliances
- Included: Dishwasher, Disposal, Gas Oven, MicroHood, Electric Water Heater, Microwave, Refrigerator, Washer, Dryer
- Laundry: Laundry Room, Upper Level
Features
- Attic Access, High Ceilings, Tray Ceiling(s), Walk-In Closet(s), Double Vanity, Entrance Foyer, Wired for Data, Kitchen Island, Pantry, Breakfast Bar
- Has basement: No
- Attic: Access Only
Interior area
- Total structure area: 2,427
- Total interior livable area: 2,427 sqft
Property
Parking
- Total spaces: 2
- Parking features: Attached, Concrete
- Attached garage spaces: 2
Features
- Levels: Two
- Stories: 2
- Patio & porch: Patio, Porch
Lot
- Size: 7,840 sqft
- Features: Rural - Subdivision
Details
- Parcel number: 060819000088016019
- Horse amenities: None
Construction
Type & style
- Home type: SingleFamily
- Architectural style: Traditional
- Property subtype: Residential, Single Family Residence
Materials
- Vinyl With Stone, Stone
- Foundation: Concrete Perimeter, Slab
Condition
- New Construction
- New construction: Yes
- Year built: 2021
Details
- Builder name: Pulte Homes
Utilities & green energy
- Water: Public
- Utilities for property: Sewer Connected, Water Connected
Community & neighborhood
Location
- Region: Whitestown
- Subdivision: Bridle Oaks
HOA & financial
HOA
- Has HOA: Yes
- HOA fee: $305 quarterly
- Services included: Association Builder Controls, Entrance Common, Maintenance, ParkPlayground, Management, Snow Removal, Other, See Remarks
- Association phone: 317-631-2213
Price history
| Date | Event | Price |
|---|---|---|
| 9/30/2025 | Sold | $395,000-1.2%$163/sqft |
Source: | ||
| 9/11/2025 | Pending sale | $399,900$165/sqft |
Source: | ||
| 7/22/2025 | Price change | $399,900-1.2%$165/sqft |
Source: | ||
| 7/8/2025 | Price change | $404,900-1.2%$167/sqft |
Source: | ||
| 6/20/2025 | Listed for sale | $409,900+11.1%$169/sqft |
Source: | ||
Public tax history
| Year | Property taxes | Tax assessment |
|---|---|---|
| 2024 | $4,302 +133.7% | $363,400 -0.7% |
| 2023 | $1,841 | $366,100 +441.6% |
| 2022 | -- | $67,600 |
Find assessor info on the county website
Neighborhood: 46075
Nearby schools
GreatSchools rating
- 6/10Perry Worth Elementary SchoolGrades: K-5Distance: 2.7 mi
- 5/10Lebanon Middle SchoolGrades: 6-8Distance: 7.8 mi
- 9/10Lebanon Senior High SchoolGrades: 9-12Distance: 8 mi
Get a cash offer in 3 minutes
Find out how much your home could sell for in as little as 3 minutes with a no-obligation cash offer.
Estimated market value
$400,100

