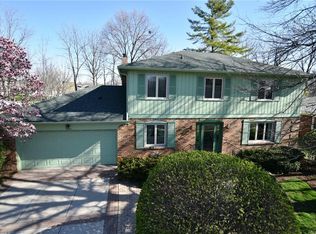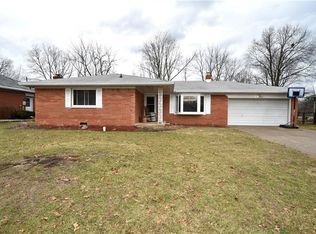Sold
$228,000
6538 Westdrum Rd, Indianapolis, IN 46241
3beds
1,452sqft
Residential, Single Family Residence
Built in 1965
10,454.4 Square Feet Lot
$237,600 Zestimate®
$157/sqft
$1,716 Estimated rent
Home value
$237,600
$216,000 - $261,000
$1,716/mo
Zestimate® history
Loading...
Owner options
Explore your selling options
What's special
This 3-bedroom, 2-bathroom ranch-style home has an updated kitchen with soft-close cabinets and wood looking ceramic tile. Both living room and front room have laminate hardwood flooring. All flooring is both stylish and easy to maintain. Inside, you'll also find a cozy sunroom that's perfect for relaxing while enjoying the view. A finished two-car garage offers lots of extra storage space with built-in cabinets. Outside, the mostly brick exterior gives the home a sturdy, classic look. The large, fenced-in backyard features a firepit for gathering with friends and family, as well as a mini barn for additional storage. The home is close to nearby walking trails, a peaceful pond, and convenient access to the interstates, making it easy to get around. Plus, the dishwasher and gas water heater are both fairly new, giving you added reliability.
Zillow last checked: 8 hours ago
Listing updated: November 27, 2024 at 02:11pm
Listing Provided by:
Doug Russell 317-453-1210,
Carpenter, REALTORS®,
Tiffany Russell,
Carpenter, REALTORS®
Bought with:
Carla Castellanos
F.C. Tucker Company
Source: MIBOR as distributed by MLS GRID,MLS#: 22008909
Facts & features
Interior
Bedrooms & bathrooms
- Bedrooms: 3
- Bathrooms: 2
- Full bathrooms: 2
- Main level bathrooms: 2
- Main level bedrooms: 3
Primary bedroom
- Features: Carpet
- Level: Main
- Area: 165 Square Feet
- Dimensions: 15x11
Bedroom 2
- Features: Carpet
- Level: Main
- Area: 144 Square Feet
- Dimensions: 12x12
Bedroom 3
- Features: Carpet
- Level: Main
- Area: 132 Square Feet
- Dimensions: 12x11
Family room
- Features: Laminate Hardwood
- Level: Main
- Area: 234 Square Feet
- Dimensions: 18x13
Kitchen
- Features: Tile-Ceramic
- Level: Main
- Area: 195 Square Feet
- Dimensions: 15x13
Living room
- Features: Laminate Hardwood
- Level: Main
- Area: 216 Square Feet
- Dimensions: 18x12
Sun room
- Features: Carpet
- Level: Main
- Area: 121 Square Feet
- Dimensions: 11x11
Heating
- Forced Air
Cooling
- Has cooling: Yes
Appliances
- Included: Dishwasher, Dryer, Disposal, Gas Water Heater, Humidifier, MicroHood, Microwave, Electric Oven, Refrigerator, Washer, Water Softener Owned
Features
- Attic Pull Down Stairs, Ceiling Fan(s), Hardwood Floors, High Speed Internet, Smart Thermostat
- Flooring: Hardwood
- Windows: Screens, Windows Thermal
- Has basement: No
- Attic: Pull Down Stairs
Interior area
- Total structure area: 1,452
- Total interior livable area: 1,452 sqft
Property
Parking
- Total spaces: 2
- Parking features: Attached
- Attached garage spaces: 2
- Details: Garage Parking Other(Garage Door Opener, Service Door)
Features
- Levels: One
- Stories: 1
- Patio & porch: Covered, Glass Enclosed
- Exterior features: Fire Pit, Smart Light(s)
- Fencing: Fenced,Chain Link,Fence Full Rear
- Has view: Yes
- View description: Pond
- Water view: Pond
Lot
- Size: 10,454 sqft
- Features: Curbs, Sidewalks, Street Lights, Mature Trees
Details
- Additional structures: Barn Mini
- Parcel number: 491211104003000930
- Other equipment: Satellite Dish Paid
- Horse amenities: None
Construction
Type & style
- Home type: SingleFamily
- Architectural style: Ranch,Traditional
- Property subtype: Residential, Single Family Residence
Materials
- Brick, Vinyl Siding
- Foundation: Crawl Space, Slab
Condition
- Updated/Remodeled
- New construction: No
- Year built: 1965
Utilities & green energy
- Electric: 150 Amp Service
- Water: Municipal/City
- Utilities for property: Electricity Connected
Community & neighborhood
Security
- Security features: Security Alarm Paid
Location
- Region: Indianapolis
- Subdivision: Heatherwood Estates
Price history
| Date | Event | Price |
|---|---|---|
| 11/22/2024 | Sold | $228,000-0.9%$157/sqft |
Source: | ||
| 10/31/2024 | Pending sale | $229,999$158/sqft |
Source: | ||
| 10/29/2024 | Listed for sale | $229,999+31.4%$158/sqft |
Source: | ||
| 7/23/2020 | Sold | $175,000+6.1%$121/sqft |
Source: Public Record Report a problem | ||
| 6/1/2020 | Pending sale | $165,000$114/sqft |
Source: MIBOR REALTOR Association #21712448 Report a problem | ||
Public tax history
| Year | Property taxes | Tax assessment |
|---|---|---|
| 2024 | $2,462 +3.7% | $222,000 +5% |
| 2023 | $2,375 +10.5% | $211,500 +4.5% |
| 2022 | $2,149 +40.5% | $202,300 +24.2% |
Find assessor info on the county website
Neighborhood: Chapel Hill-Ben Davis
Nearby schools
GreatSchools rating
- 6/10McClelland Elementary SchoolGrades: PK-6Distance: 0.5 mi
- NABen Davis Ninth Grade CenterGrades: 9Distance: 2 mi
- 7/10Ben Davis University High SchoolGrades: 10-12Distance: 0.5 mi
Schools provided by the listing agent
- Elementary: McClelland Elementary School
- Middle: Lynhurst 7th & 8th Grade Center
- High: Ben Davis High School
Source: MIBOR as distributed by MLS GRID. This data may not be complete. We recommend contacting the local school district to confirm school assignments for this home.
Get a cash offer in 3 minutes
Find out how much your home could sell for in as little as 3 minutes with a no-obligation cash offer.
Estimated market value$237,600
Get a cash offer in 3 minutes
Find out how much your home could sell for in as little as 3 minutes with a no-obligation cash offer.
Estimated market value
$237,600

