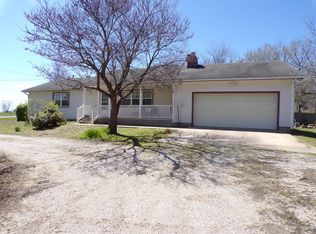Sold
Price Unknown
6539 SE Quaker Rd, Galena, KS 66739
3beds
2,271sqft
Single Family Residence
Built in 1986
13 Acres Lot
$291,100 Zestimate®
$--/sqft
$1,645 Estimated rent
Home value
$291,100
Estimated sales range
Not available
$1,645/mo
Zestimate® history
Loading...
Owner options
Explore your selling options
What's special
This home is on a paved road just north of Riverton, and a little west of 69 highway. It is tucked back off the road and surrounded by 13+ acres of beautiful timber, so it feels very secluded. The fantastic 3 bed 2 bath ranch home may be exactly what you've dreamed about. It offers 2300sq ft of living area including a large living room, spacious dining area and den plus a bonus room for additional living space or home office/workout , or hobby room, and has plenty of space for family and entertaining guests. This is a one owner home that has been impeccably cared for and well maintained. Roof is 3yrs old, HVAC is 8 months old. Enjoy the large recently remodeled kitchen with beautiful granite countertops and plenty of storage for the cook of the house. There is a nice sized laundry with a utility sink. The primary suite has double closets and a recently updated primary bath. The fenced back yard is perfect for enjoying warm evenings and outdoor entertaining and has established landscaping and an inground storm shelter. Behind the home there is a RV carport with water hook up and a separate electric hook up, and a large dog kennel with it's own separate septic tank. There is a small area with pipe fence for a horse or livestock . There is plenty of room for a garden space and has a basketball goal and plenty of space for outdoor games. To the back of the property is a beautiful wooded area with paths to walk through and enjoy the abundant wildlife. Such an amazing property with so much to offer on a paved road, just 1/2 mile from Riverton, 15 minutes from Joplin, 7 minutes from Baxter Springs or 25 minutes from Pittsburg.
So much to love about this property!
Zillow last checked: 8 hours ago
Listing updated: November 07, 2025 at 03:39pm
Listing Provided by:
Shelly Hildebrandt 620-249-0526,
Cobb Realty Inc
Bought with:
Kimberly Turner
Pro X Realty
Source: Heartland MLS as distributed by MLS GRID,MLS#: 2526346
Facts & features
Interior
Bedrooms & bathrooms
- Bedrooms: 3
- Bathrooms: 2
- Full bathrooms: 2
Bedroom 2
- Features: All Carpet
- Level: Main
- Dimensions: 10.11 x 13.1
Bedroom 3
- Features: All Carpet
- Level: Main
- Dimensions: 10 x 10.1
Other
- Features: All Carpet
- Level: Main
- Dimensions: 19.5 x 15.5
Other
- Features: Ceramic Tiles
- Level: Main
- Dimensions: 8.1 x 10.8
Den
- Level: Main
- Dimensions: 13.1 x 20.1
Half bath
- Features: Ceramic Tiles
- Level: Main
- Dimensions: 8.3 x 5
Kitchen
- Features: Ceramic Tiles
- Level: Main
- Dimensions: 11.5 x 21.2
Laundry
- Features: Ceramic Tiles
- Level: Main
- Dimensions: 6 x 11.8
Living room
- Features: All Carpet
- Level: Main
- Dimensions: 12.6 x 22.8
Other
- Features: Vinyl
- Level: Main
- Dimensions: 19.8 x 11.9
Heating
- Electric, Heat Pump
Cooling
- Electric
Appliances
- Included: Dishwasher, Refrigerator, Built-In Oven
- Laundry: Laundry Room, Main Level
Features
- Ceiling Fan(s), Custom Cabinets
- Flooring: Carpet, Ceramic Tile, Vinyl
- Windows: Window Coverings, Thermal Windows
- Basement: Crawl Space
- Has fireplace: No
Interior area
- Total structure area: 2,271
- Total interior livable area: 2,271 sqft
- Finished area above ground: 2,271
- Finished area below ground: 0
Property
Parking
- Total spaces: 2
- Parking features: Attached, Garage Door Opener, Garage Faces Front
- Attached garage spaces: 2
Accessibility
- Accessibility features: Accessible Approach with Ramp
Features
- Patio & porch: Patio, Porch
Lot
- Size: 13 Acres
- Dimensions: 13
- Features: Acreage
Details
- Additional structures: Barn(s)
- Parcel number: 2030700000038.000
Construction
Type & style
- Home type: SingleFamily
- Architectural style: Traditional
- Property subtype: Single Family Residence
Materials
- Vinyl Siding
- Roof: Composition
Condition
- Year built: 1986
Utilities & green energy
- Sewer: Septic Tank
- Water: Rural
Community & neighborhood
Location
- Region: Galena
- Subdivision: None
HOA & financial
HOA
- Has HOA: No
Other
Other facts
- Listing terms: Cash,Conventional,FHA,USDA Loan,VA Loan
- Ownership: Private
- Road surface type: Paved
Price history
| Date | Event | Price |
|---|---|---|
| 11/7/2025 | Sold | -- |
Source: | ||
| 9/24/2025 | Pending sale | $299,000$132/sqft |
Source: | ||
| 9/24/2025 | Contingent | $299,000$132/sqft |
Source: | ||
| 9/9/2025 | Price change | $299,000-9.1%$132/sqft |
Source: | ||
| 5/7/2025 | Price change | $329,000-6%$145/sqft |
Source: | ||
Public tax history
| Year | Property taxes | Tax assessment |
|---|---|---|
| 2025 | -- | $24,543 +3.5% |
| 2024 | $2,058 | $23,713 +5.9% |
| 2023 | -- | $22,391 +23.4% |
Find assessor info on the county website
Neighborhood: 66739
Nearby schools
GreatSchools rating
- 4/10Riverton Elementary SchoolGrades: PK-5Distance: 1.3 mi
- 4/10Riverton Middle SchoolGrades: 6-8Distance: 1.2 mi
- 5/10Riverton High SchoolGrades: 9-12Distance: 1.2 mi
