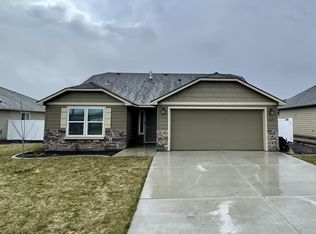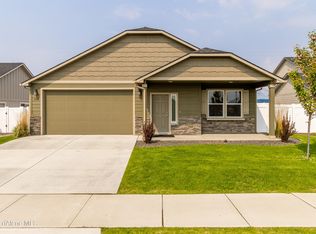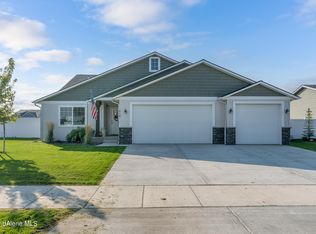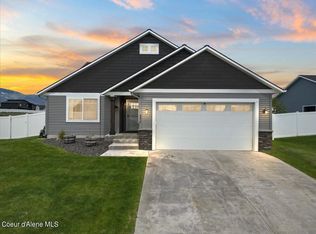Closed
Price Unknown
6539 W Irish Cir, Rathdrum, ID 83858
3beds
2baths
2,258sqft
Single Family Residence
Built in 2020
10,454.4 Square Feet Lot
$540,700 Zestimate®
$--/sqft
$2,681 Estimated rent
Home value
$540,700
$497,000 - $589,000
$2,681/mo
Zestimate® history
Loading...
Owner options
Explore your selling options
What's special
Welcome to beautiful Rathdrum, Idaho - where small-town charm meets modern comfort. This inviting home offers 3 spacious bedrooms, 2 bathrooms, and a large bonus room above the garage that's perfect for a media room, playroom, a non-conforming 4th bedroom or private home office. Step inside to a light-filled, open-concept living area with vaulted ceilings and a cozy gas fireplace, ideal for relaxing or entertaining. The kitchen is a cook's dream with granite countertops, stainless steel appliances, a walk-in pantry, and a breakfast bar that flows seamlessly into the dining space. The primary suite is a true retreat, featuring a walk-in closet and a private bath with dual sinks and a tile shower. Outside, enjoy a beautifully landscaped, fully fenced backyard with an extended concrete patio - perfect for summer BBQs and evening gatherings. Located in a quiet neighborhood just minutes from top-rated schools, shopping, parks, and the outdoor adventures North Idaho is known for
Zillow last checked: 8 hours ago
Listing updated: October 06, 2025 at 11:15am
Listed by:
Alex M Reyes 208-916-8523,
EXP Realty
Bought with:
Brett Sherwood, SP56171
EXP Realty
Source: Coeur d'Alene MLS,MLS#: 25-7191
Facts & features
Interior
Bedrooms & bathrooms
- Bedrooms: 3
- Bathrooms: 2
- Main level bathrooms: 3
- Main level bedrooms: 3
Heating
- Natural Gas, Forced Air, Furnace
Appliances
- Included: Gas Water Heater, Washer, Refrigerator, Microwave, Disposal, Dishwasher
- Laundry: Washer Hookup
Features
- High Speed Internet
- Flooring: Carpet, LVP
- Has basement: No
- Has fireplace: No
- Common walls with other units/homes: No Common Walls
Interior area
- Total structure area: 2,258
- Total interior livable area: 2,258 sqft
Property
Parking
- Parking features: Garage - Attached
- Has attached garage: Yes
Features
- Exterior features: Lighting, Lawn
- Has view: Yes
- View description: Mountain(s), Neighborhood
Lot
- Size: 10,454 sqft
- Features: Level
Details
- Additional parcels included: 341377
- Parcel number: RL3950020020
- Zoning: RES
Construction
Type & style
- Home type: SingleFamily
- Property subtype: Single Family Residence
Materials
- Hardboard, Frame
- Foundation: Concrete Perimeter
- Roof: Composition
Condition
- Year built: 2020
Utilities & green energy
- Sewer: Public Sewer
- Water: Public
Community & neighborhood
Location
- Region: Rathdrum
- Subdivision: Brookshire
HOA & financial
HOA
- Has HOA: Yes
Other
Other facts
- Road surface type: Paved
Price history
| Date | Event | Price |
|---|---|---|
| 10/6/2025 | Sold | -- |
Source: | ||
| 9/17/2025 | Pending sale | $559,000$248/sqft |
Source: | ||
| 8/27/2025 | Price change | $559,000-1.8%$248/sqft |
Source: | ||
| 8/4/2025 | Price change | $569,000-0.9%$252/sqft |
Source: | ||
| 7/24/2025 | Price change | $574,000-0.9%$254/sqft |
Source: | ||
Public tax history
| Year | Property taxes | Tax assessment |
|---|---|---|
| 2025 | -- | $430,910 +2% |
| 2024 | $2,311 +9.4% | $422,570 -3% |
| 2023 | $2,112 -32.9% | $435,470 -16.7% |
Find assessor info on the county website
Neighborhood: 83858
Nearby schools
GreatSchools rating
- 4/10Garwood Elementary SchoolGrades: PK-5Distance: 4.4 mi
- 5/10Lakeland Middle SchoolGrades: 6-8Distance: 2.4 mi
- 9/10Lakeland Senior High SchoolGrades: 9-12Distance: 2.6 mi
Sell with ease on Zillow
Get a Zillow Showcase℠ listing at no additional cost and you could sell for —faster.
$540,700
2% more+$10,814
With Zillow Showcase(estimated)$551,514



