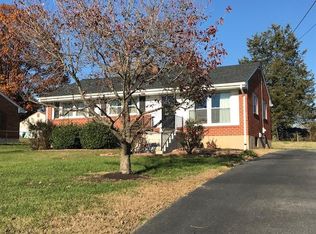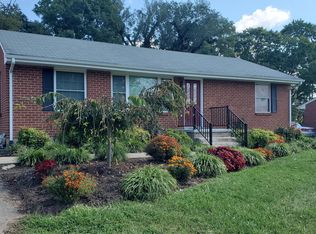Sold for $284,000
$284,000
6539 Wendover Rd, Roanoke, VA 24019
4beds
2,059sqft
Single Family Residence
Built in 1954
1 Acres Lot
$286,900 Zestimate®
$138/sqft
$2,169 Estimated rent
Home value
$286,900
$258,000 - $318,000
$2,169/mo
Zestimate® history
Loading...
Owner options
Explore your selling options
What's special
Enjoy grand mountain views every time you drive home! Nestled just 5 minutes from everything - grocery stores, restaurants, shopping, and even the airport (without interrupting your peace!) - this brick ranch combines convenience, flexibility, and comfort.
The main level offers 3 bedrooms and 1 full bath. The bright, knotty pine-paneled 3rd bedroom can act as a flex room, an office/study, or a cozy reading room. Downstairs, a finished basement adds serious value with a large 4th bedroom, a 2nd full bath, and a bonus living area big enough for a home theater, rec space, den, or an in-law suite.
The fully fenced backyard gets fantastic sun, ideal for gardeners or pet lovers. It's tiered for visual interest and function, plus there's already a concrete pad (14'x13') in the back corner ready for your future shed, firepit zone, or hot tub. The back sunroom is filled with natural light and offers an easy transition from indoor to outdoor living.
One of the home's more unique features is the pass-through garage - with doors at both the front and back - making it a breeze to move larger items into the backyard or expand the side porch into a multi-level patio for entertaining.
With updated double-hung, tilt-in windows, new AC system (2025), original hardwood floors, industrial sump pump. (2024), and classic brick construction, you're buying a home built to last! And with the right cosmetic touches, she'll shine for decades more.
Come see what makes this home stand out - schedule your showing today!
Zillow last checked: 8 hours ago
Listing updated: August 14, 2025 at 09:23am
Listed by:
DAVID KEETER 336-831-7233,
KELLER WILLIAMS REALTY ROANOKE
Bought with:
ANDRE PALMER, 0225207973
PALMER REALTY GROUP LLC
Source: RVAR,MLS#: 919055
Facts & features
Interior
Bedrooms & bathrooms
- Bedrooms: 4
- Bathrooms: 2
- Full bathrooms: 2
Bedroom 1
- Level: E
Bedroom 2
- Level: E
Bedroom 3
- Level: E
Bedroom 4
- Level: L
Den
- Level: L
Dining room
- Level: E
Kitchen
- Level: E
Living room
- Level: E
Sun room
- Level: E
Heating
- Heat Pump Electric
Cooling
- Heat Pump Electric
Appliances
- Included: Dishwasher, Electric Range, Refrigerator
Features
- Storage
- Flooring: Laminate, Wood
- Windows: Insulated Windows, Tilt-In, Bay Window(s)
- Has basement: Yes
- Number of fireplaces: 1
- Fireplace features: Basement
Interior area
- Total structure area: 2,678
- Total interior livable area: 2,059 sqft
- Finished area above ground: 1,144
- Finished area below ground: 915
Property
Parking
- Total spaces: 4
- Parking features: Attached, Paved, Garage Door Opener, Off Street
- Has attached garage: Yes
- Covered spaces: 1
- Uncovered spaces: 3
Features
- Levels: One
- Stories: 1
- Patio & porch: Rear Porch
- Exterior features: Sunroom
- Fencing: Fenced
Lot
- Size: 1 Acres
- Features: Cleared
Details
- Parcel number: 027.170216.000000
Construction
Type & style
- Home type: SingleFamily
- Architectural style: Ranch
- Property subtype: Single Family Residence
Materials
- Brick
Condition
- Completed
- Year built: 1954
Utilities & green energy
- Electric: 0 Phase
- Sewer: Public Sewer
Community & neighborhood
Location
- Region: Roanoke
- Subdivision: Brooklawn
Price history
| Date | Event | Price |
|---|---|---|
| 8/14/2025 | Sold | $284,000+3.3%$138/sqft |
Source: | ||
| 7/11/2025 | Pending sale | $275,000$134/sqft |
Source: | ||
| 7/10/2025 | Listed for sale | $275,000+61.8%$134/sqft |
Source: | ||
| 12/6/2019 | Sold | $169,950$83/sqft |
Source: | ||
| 11/13/2019 | Pending sale | $169,950$83/sqft |
Source: THE REAL ESTATE GROUP #863410 Report a problem | ||
Public tax history
| Year | Property taxes | Tax assessment |
|---|---|---|
| 2025 | $2,388 +2.4% | $231,800 +3.4% |
| 2024 | $2,331 +6.9% | $224,100 +8.9% |
| 2023 | $2,180 +13.1% | $205,700 +16.3% |
Find assessor info on the county website
Neighborhood: 24019
Nearby schools
GreatSchools rating
- 7/10Glen Cove Elementary SchoolGrades: PK-5Distance: 2.9 mi
- 6/10Northside Middle SchoolGrades: 6-8Distance: 1.7 mi
- 5/10Northside High SchoolGrades: 9-12Distance: 1.6 mi
Schools provided by the listing agent
- Elementary: Glen Cove
- Middle: Northside
- High: Northside
Source: RVAR. This data may not be complete. We recommend contacting the local school district to confirm school assignments for this home.
Get pre-qualified for a loan
At Zillow Home Loans, we can pre-qualify you in as little as 5 minutes with no impact to your credit score.An equal housing lender. NMLS #10287.
Sell for more on Zillow
Get a Zillow Showcase℠ listing at no additional cost and you could sell for .
$286,900
2% more+$5,738
With Zillow Showcase(estimated)$292,638

