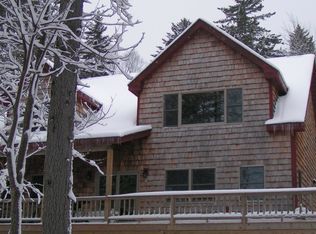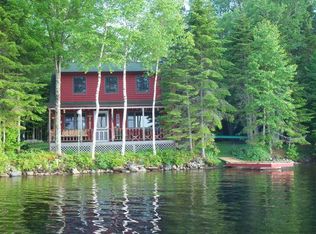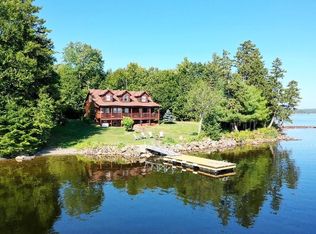Spectacular home on a fabulous and private water front lot. Gradual entry for good swimming and deep water for boating. Broad views down Maine's largest lake! This custom home features an impressive stone fireplace, sunny open concept floor plan, custom built-ins and woodwork throughout, and 3 suites for family and friends to enjoy. Huge daylight walkout basement is framed and rough plumbed for another bathroom and more living space that walks right out to the shore. Well insulated, turnkey, fully furnished!The upgrades and custom features can be seen throughout the home. level yard for outdoor fun and covered deck for grilling even in the rain. Strong rental history available. Additional features include being wired for generator back up, double oil tanks, boiler mate, and a system 2000 boiler. There is room for a garage and also comes with a dock!
This property is off market, which means it's not currently listed for sale or rent on Zillow. This may be different from what's available on other websites or public sources.



