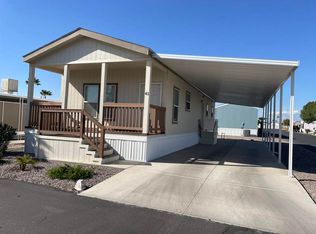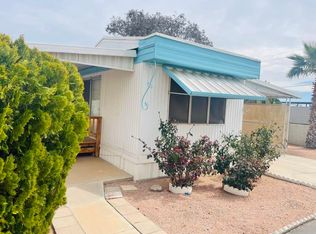Sold for $29,500
$29,500
654 E Ranch Rd #53, San Tan Valley, AZ 85140
2beds
1,248sqft
Manufactured Home
Built in 1972
-- sqft lot
$29,400 Zestimate®
$24/sqft
$-- Estimated rent
Home value
$29,400
$28,000 - $31,000
Not available
Zestimate® history
Loading...
Owner options
Explore your selling options
What's special
Just Reduced! Don't miss out on this 2BR 2BA double wide, corner lot with an open floorplan. All appliances and furniture are included. The great room is very bright with many windows and the dining area has a built-in hutch. Your kitchen has lots of storage space plus a pantry. Off of the large primary bedroom, you'll find the primary bathroom with double sinks. The washer and dryer are in the shed and there's another shed for garden tools and storage. There's ceiling fans and central A/C. San Tan vista has an active lifestyle and a newly renovated clubhouse for weekly activities. There's even horseshoe pits and a BBQ area. The lot rent includes water, sewer and trash. Pets are welcome too. Don't miss out on this one!
Zillow last checked: 8 hours ago
Listing updated: January 01, 2026 at 01:08am
Listed by:
Sandy Giniel 480-323-0558,
Americas Real Estate Properties
Bought with:
Sandy Giniel, BR572785000
Americas Real Estate Properties
Source: ARMLS,MLS#: 6837853

Facts & features
Interior
Bedrooms & bathrooms
- Bedrooms: 2
- Bathrooms: 2
- Full bathrooms: 2
Heating
- Electric
Cooling
- Central Air, Ceiling Fan(s)
Appliances
- Included: Electric Cooktop
- Laundry: Other
Features
- High Speed Internet, Double Vanity, No Interior Steps, Pantry, Full Bth Master Bdrm, Laminate Counters
- Flooring: Carpet, Linoleum
- Has basement: No
- Common walls with other units/homes: End Unit
Interior area
- Total structure area: 1,248
- Total interior livable area: 1,248 sqft
Property
Parking
- Total spaces: 2
- Parking features: Carport
- Carport spaces: 2
Features
- Stories: 1
- Patio & porch: Covered
- Exterior features: Private Street(s), Storage
- Pool features: None
- Spa features: None
- Fencing: None
Lot
- Features: Natural Desert Back, Gravel/Stone Front
Details
- Parcel number: 10423100
- On leased land: Yes
- Lease amount: $725
- Special conditions: Age Restricted (See Remarks),Owner Occupancy Req
Construction
Type & style
- Home type: MobileManufactured
- Architectural style: Ranch
- Property subtype: Manufactured Home
Materials
- Metal Siding, Wood Frame, Painted
- Roof: Foam
Condition
- Year built: 1972
Details
- Builder name: Skyline
Utilities & green energy
- Water: Pvt Water Company
Community & neighborhood
Community
- Community features: Pool, Community Spa Htd
Location
- Region: San Tan Valley
- Subdivision: San Tan Vista- a 55+Adult Community
Other
Other facts
- Listing terms: Owner May Carry,Cash
- Ownership: Leasehold
Price history
| Date | Event | Price |
|---|---|---|
| 12/31/2025 | Sold | $29,500$24/sqft |
Source: | ||
| 12/18/2025 | Pending sale | $29,500$24/sqft |
Source: | ||
| 11/17/2025 | Price change | $29,500-7.8%$24/sqft |
Source: | ||
| 8/14/2025 | Price change | $32,000-13.5%$26/sqft |
Source: | ||
| 6/28/2025 | Price change | $37,000-3.1%$30/sqft |
Source: | ||
Public tax history
Tax history is unavailable.
Neighborhood: 85140
Nearby schools
GreatSchools rating
- 7/10Ranch Elementary SchoolGrades: PK-6Distance: 0.8 mi
- 6/10Combs High SchoolGrades: 8-12Distance: 1.2 mi
- 2/10J. O. Combs Middle SchoolGrades: K-8Distance: 3.6 mi
Schools provided by the listing agent
- High: Combs High School
Source: ARMLS. This data may not be complete. We recommend contacting the local school district to confirm school assignments for this home.
Get a cash offer in 3 minutes
Find out how much your home could sell for in as little as 3 minutes with a no-obligation cash offer.
Estimated market value
$29,400

