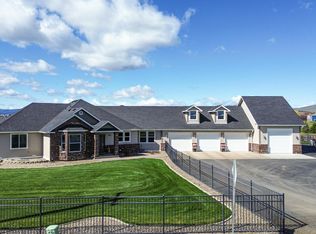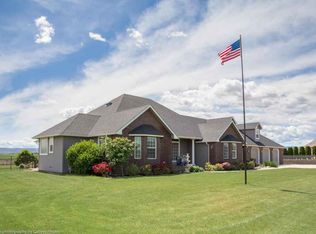Sold for $755,000
$755,000
654 Friedline Rd, Yakima, WA 98908
3beds
2,444sqft
Residential/Site Built, Single Family Residence
Built in 2005
1.03 Acres Lot
$779,900 Zestimate®
$309/sqft
$2,315 Estimated rent
Home value
$779,900
$741,000 - $819,000
$2,315/mo
Zestimate® history
Loading...
Owner options
Explore your selling options
What's special
Classic Design! This welcoming home with a covered front porch is located on a beautifully landscaped one acre lot. The open concept shows off the wide foyer, large windows, as well as the vaulted and tray ceilings. The large living room is full of natural light, a corner gas fireplace with tile and wood mantel, and a door that leads to the partially covered patio. In the spacious kitchen you'll find all stainless appliances, granite counters, a large island, plenty of cabinets, some with pull-out shelves, and extra storage in the nearby walk-in pantry and broom closet. In addition to the formal dining room, there is a breakfast eating area and room to sit at the island. The office with a built-in desk, is located away from the commotion of the house activities. The primary suite has French doors to the patio, a lighted tray ceiling, a walk-in shower, double sink vanity and a walk-in closet. In the fenced backyard, is a gorgeous tiled in-ground saltwater pool and hot tub with an electric cover. In addition to the three car garage, a detached shop with 10' tall door will store your RV or a few extra cars. There are garage doors on both sides of the fully insulated shop, LED fluorescent lighting, and an upstairs storage area. Additional features include low voltage exterior lights, motion detector lights by pool, front door & driveway, ice dam heaters on roof, and an ornamental fence.
Zillow last checked: 8 hours ago
Listing updated: August 30, 2024 at 05:35pm
Listed by:
Nick Udell 509-833-0772,
Berkshire Hathaway HomeServices Central Washington Real Estate
Bought with:
Conner Doubravsky
Berkshire Hathaway HomeServices Central Washington Real Estate
Source: YARMLS,MLS#: 23-46
Facts & features
Interior
Bedrooms & bathrooms
- Bedrooms: 3
- Bathrooms: 2
- Full bathrooms: 2
Primary bedroom
- Features: Double Sinks, Walk-In Closet(s)
Dining room
- Features: Bar, Formal, Kitch Eating Space
Kitchen
- Features: Free Stand R/O, Kitchen Island, Pantry
Heating
- Electric, Heat Pump
Cooling
- Central Air
Appliances
- Included: Dishwasher, Disposal, Microwave, Range, Refrigerator, Water Softener
Features
- Flooring: Tile, Wood
- Windows: Skylight(s)
- Basement: Crawl Space
- Number of fireplaces: 1
- Fireplace features: Gas, One
Interior area
- Total structure area: 2,444
- Total interior livable area: 2,444 sqft
Property
Parking
- Total spaces: 3
- Parking features: Attached, Detached, Garage Door Opener, RV Access/Parking
- Attached garage spaces: 3
Features
- Levels: One
- Stories: 1
- Patio & porch: Deck/Patio
- Exterior features: Garden, Lighting
- Pool features: In Ground
- Has spa: Yes
- Spa features: Exterior Hot Tub/Spa
- Fencing: Back Yard
- Frontage length: 0.00
Lot
- Size: 1.03 Acres
- Features: Level, Sprinkler Full, Sprinkler System, 1+ - 5.0 Acres
Details
- Additional structures: Workshop
- Parcel number: 17132613412
- Zoning: R1
- Zoning description: Single Fam Res
Construction
Type & style
- Home type: SingleFamily
- Property subtype: Residential/Site Built, Single Family Residence
Materials
- Stucco, Frame
- Foundation: Concrete Perimeter
- Roof: Composition
Condition
- Year built: 2005
Utilities & green energy
- Sewer: Septic/Installed
- Water: Public
Community & neighborhood
Location
- Region: Yakima
Other
Other facts
- Listing terms: Cash,Conventional,FHA,VA Loan
Price history
| Date | Event | Price |
|---|---|---|
| 4/3/2023 | Sold | $755,000-0.6%$309/sqft |
Source: | ||
| 2/6/2023 | Pending sale | $759,900$311/sqft |
Source: | ||
| 1/12/2023 | Listed for sale | $759,900$311/sqft |
Source: | ||
| 1/4/2023 | Listing removed | $759,900$311/sqft |
Source: | ||
| 12/14/2022 | Listed for sale | $759,900$311/sqft |
Source: | ||
Public tax history
| Year | Property taxes | Tax assessment |
|---|---|---|
| 2024 | $6,931 +13.9% | $684,500 +14.3% |
| 2023 | $6,083 +1.9% | $599,100 +7.1% |
| 2022 | $5,967 -2.8% | $559,400 +38.6% |
Find assessor info on the county website
Neighborhood: 98908
Nearby schools
GreatSchools rating
- 7/10Cottonwood Elementary SchoolGrades: K-5Distance: 1.4 mi
- 6/10West Valley Jr High SchoolGrades: 6-8Distance: 2.7 mi
- 6/10West Valley High SchoolGrades: 9-12Distance: 1.6 mi
Schools provided by the listing agent
- District: West Valley
Source: YARMLS. This data may not be complete. We recommend contacting the local school district to confirm school assignments for this home.
Get pre-qualified for a loan
At Zillow Home Loans, we can pre-qualify you in as little as 5 minutes with no impact to your credit score.An equal housing lender. NMLS #10287.
Sell with ease on Zillow
Get a Zillow Showcase℠ listing at no additional cost and you could sell for —faster.
$779,900
2% more+$15,598
With Zillow Showcase(estimated)$795,498

