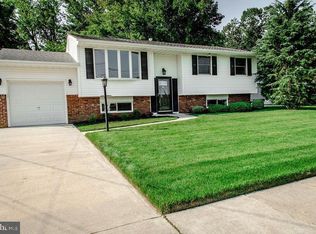Sold for $325,000
$325,000
654 Glassboro Rd, Williamstown, NJ 08094
3beds
1,320sqft
Single Family Residence
Built in 1987
0.31 Acres Lot
$333,500 Zestimate®
$246/sqft
$2,770 Estimated rent
Home value
$333,500
$303,000 - $367,000
$2,770/mo
Zestimate® history
Loading...
Owner options
Explore your selling options
What's special
🏡 Unique Rancher w/ Bonus Building! 🛏🛏🛏 3 Bedrooms | 2 Full Baths + Half Bath 🚽 🏠 Single-story living with a BONUS detached building – perfect for an in-law suite, home office, or business! 🔌 Separate utilities in both buildings 🔋 Owned solar panels with dual control 🔥🚨 Full alarm system (fire + burglar) 📦 Tool room & storage shed 🌀 Heated & AC in both main house & bonus building 🧯Powder room + refrigerator in bonus building 🛻 Horseshoe & extended asphalt driveway – tons of parking! 🏡 Entire property is fenced-in 🌳 Hunter sprinkler system – front & back 🛠 Roof is just 10 years old 💡 Electric to both sheds 📍Possible commercial use potential! ✨ A one-of-a-kind setup offering flexibility, privacy & opportunity!
Zillow last checked: 8 hours ago
Listing updated: August 15, 2025 at 05:03pm
Listed by:
Johnny Jones 856-888-7700,
Keller Williams Realty - Marlton
Bought with:
Jack Harris, 9702307
Abundant Realty Group, LLC
Source: Bright MLS,MLS#: NJGL2058974
Facts & features
Interior
Bedrooms & bathrooms
- Bedrooms: 3
- Bathrooms: 3
- Full bathrooms: 2
- 1/2 bathrooms: 1
- Main level bathrooms: 3
- Main level bedrooms: 3
Primary bedroom
- Level: Main
- Area: 169 Square Feet
- Dimensions: 13 X 13
Primary bedroom
- Level: Unspecified
Bedroom 1
- Level: Main
- Area: 156 Square Feet
- Dimensions: 12 X 13
Other
- Features: Attic - Access Panel
- Level: Unspecified
Dining room
- Level: Main
- Area: 0 Square Feet
- Dimensions: 0 X 0
Family room
- Level: Main
- Area: 0 Square Feet
- Dimensions: 0 X 0
Kitchen
- Features: Kitchen - Gas Cooking
- Level: Main
- Area: 240 Square Feet
- Dimensions: 20 X 12
Living room
- Level: Main
- Area: 330 Square Feet
- Dimensions: 22 X 15
Other
- Description: LAUNDRY
- Level: Main
- Area: 66 Square Feet
- Dimensions: 11 X 6
Heating
- Forced Air, Natural Gas
Cooling
- Central Air, Electric
Appliances
- Included: Built-In Range, Dishwasher, Gas Water Heater
- Laundry: Main Level
Features
- Breakfast Area
- Has basement: No
- Has fireplace: No
Interior area
- Total structure area: 1,320
- Total interior livable area: 1,320 sqft
- Finished area above ground: 1,320
- Finished area below ground: 0
Property
Parking
- Parking features: Private, Driveway
- Has uncovered spaces: Yes
Accessibility
- Accessibility features: None
Features
- Levels: One
- Stories: 1
- Patio & porch: Deck
- Pool features: None
- Fencing: Other
Lot
- Size: 0.31 Acres
- Dimensions: 90.00 x 150.00
- Features: Level, Front Yard, Rear Yard, SideYard(s)
Details
- Additional structures: Above Grade, Below Grade
- Parcel number: 111340200013
- Zoning: RES
- Special conditions: Standard
Construction
Type & style
- Home type: SingleFamily
- Architectural style: Ranch/Rambler
- Property subtype: Single Family Residence
Materials
- Vinyl Siding
- Foundation: Concrete Perimeter
Condition
- New construction: No
- Year built: 1987
- Major remodel year: 2005
Utilities & green energy
- Electric: 100 Amp Service
- Sewer: Public Sewer
- Water: Public
Community & neighborhood
Location
- Region: Williamstown
- Subdivision: None Available
- Municipality: MONROE TWP
Other
Other facts
- Listing agreement: Exclusive Right To Sell
- Ownership: Fee Simple
Price history
| Date | Event | Price |
|---|---|---|
| 8/15/2025 | Sold | $325,000$246/sqft |
Source: | ||
| 7/10/2025 | Pending sale | $325,000$246/sqft |
Source: | ||
| 7/3/2025 | Listing removed | $325,000$246/sqft |
Source: | ||
| 6/26/2025 | Contingent | $325,000$246/sqft |
Source: | ||
| 6/19/2025 | Listed for sale | $325,000+107.4%$246/sqft |
Source: | ||
Public tax history
| Year | Property taxes | Tax assessment |
|---|---|---|
| 2025 | $5,541 | $151,300 |
| 2024 | $5,541 +5.5% | $151,300 |
| 2023 | $5,250 +0.5% | $151,300 |
Find assessor info on the county website
Neighborhood: 08094
Nearby schools
GreatSchools rating
- 3/10Holly Glen Elementary SchoolGrades: PK-4Distance: 0.5 mi
- 4/10Williamstown Middle SchoolGrades: 5-8Distance: 0.5 mi
- 4/10Williamstown High SchoolGrades: 9-12Distance: 0.4 mi
Schools provided by the listing agent
- District: Monroe Township Public Schools
Source: Bright MLS. This data may not be complete. We recommend contacting the local school district to confirm school assignments for this home.

Get pre-qualified for a loan
At Zillow Home Loans, we can pre-qualify you in as little as 5 minutes with no impact to your credit score.An equal housing lender. NMLS #10287.
