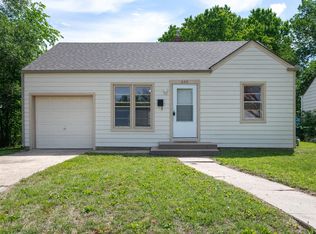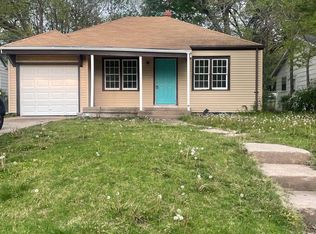Sold
Price Unknown
654 Harding St, Wichita, KS 67208
3beds
1,042sqft
Single Family Onsite Built
Built in 1945
9,583.2 Square Feet Lot
$120,700 Zestimate®
$--/sqft
$1,178 Estimated rent
Home value
$120,700
$100,000 - $141,000
$1,178/mo
Zestimate® history
Loading...
Owner options
Explore your selling options
What's special
Discover MAJOR BASEMENT UPGRADES at 654 Harding St! Hurry into this beautifully renovated 3-bedroom, 1-bath home that perfectly blends modern updates with timeless charm. Situated on a spacious 0.22-acre corner lot, this 1,042-square-foot residence has been thoughtfully redesigned to offer both style and functionality. Enjoy brand-new elements throughout the home, including contemporary cabinets and countertops, stylish flooring, an updated vanity and shower surround, fresh paint, and updated door knobs. The open-concept living area is enhanced with built-in features that provide both convenience and character, creating a welcoming atmosphere for family and friends. The expansive corner lot offers ample outdoor space for gardening, entertaining, or simply relaxing. Bright and airy bedrooms with plenty of natural light, a modernized kitchen perfect for the cook of the house. This home is not just a place to live, but a space to create lasting memories. The thoughtful renovations ensure that every detail has been considered, offering you a move-in-ready experience with all the comforts of a contemporary lifestyle. PLUS, This home now features floor gutters for proper drainage, full wall vapor barrier, and a new sump system all installed by Groundworks to ensure a dry basement. Experience the charm and modern comfort of 654 Harding St. and make it your next home before it's gone!
Zillow last checked: 8 hours ago
Listing updated: September 24, 2024 at 08:03pm
Listed by:
Shane Phillips 316-295-0696,
Reece Nichols South Central Kansas
Source: SCKMLS,MLS#: 640232
Facts & features
Interior
Bedrooms & bathrooms
- Bedrooms: 3
- Bathrooms: 1
- Full bathrooms: 1
Primary bedroom
- Description: Luxury Vinyl
- Level: Main
- Area: 130
- Dimensions: 13x10
Bedroom
- Description: Luxury Vinyl
- Level: Main
- Area: 110
- Dimensions: 11x10
Bedroom
- Description: Luxury Vinyl
- Level: Main
- Area: 171
- Dimensions: 19x9
Other
- Description: Luxury Vinyl
- Level: Main
- Dimensions: Bathroom
Dining room
- Description: Luxury Vinyl
- Level: Main
- Area: 70
- Dimensions: 10x7
Kitchen
- Description: Luxury Vinyl
- Level: Main
- Area: 120
- Dimensions: 15x8
Living room
- Description: Luxury Vinyl
- Level: Main
- Area: 204
- Dimensions: 17x12
Heating
- Forced Air, Natural Gas
Cooling
- Central Air, Electric
Appliances
- Included: Dishwasher, Refrigerator, Range
- Laundry: In Basement
Features
- Ceiling Fan(s), Vaulted Ceiling(s)
- Basement: Unfinished
- Has fireplace: No
Interior area
- Total interior livable area: 1,042 sqft
- Finished area above ground: 1,042
- Finished area below ground: 0
Property
Parking
- Total spaces: 1
- Parking features: Detached
- Garage spaces: 1
Features
- Levels: One
- Stories: 1
- Patio & porch: Patio
- Exterior features: Guttering - ALL
- Fencing: Chain Link
Lot
- Size: 9,583 sqft
- Features: Corner Lot
Details
- Parcel number: 1261303305002.00
Construction
Type & style
- Home type: SingleFamily
- Architectural style: Traditional
- Property subtype: Single Family Onsite Built
Materials
- Frame
- Foundation: Partial, No Egress Window(s)
- Roof: Composition
Condition
- Year built: 1945
Utilities & green energy
- Gas: Natural Gas Available
- Utilities for property: Sewer Available, Natural Gas Available, Public
Community & neighborhood
Location
- Region: Wichita
- Subdivision: HIGHLANDS
HOA & financial
HOA
- Has HOA: No
Other
Other facts
- Ownership: Corporate non-REO
- Road surface type: Paved
Price history
Price history is unavailable.
Public tax history
Tax history is unavailable.
Neighborhood: 67208
Nearby schools
GreatSchools rating
- 4/10Adams Elementary SchoolGrades: PK-5Distance: 0.4 mi
- 8/10Robinson Middle SchoolGrades: 6-8Distance: 0.4 mi
- 2/10East High SchoolGrades: 9-12Distance: 1.9 mi
Schools provided by the listing agent
- Elementary: Adams
- Middle: Robinson
- High: East
Source: SCKMLS. This data may not be complete. We recommend contacting the local school district to confirm school assignments for this home.

