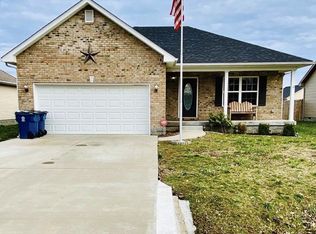Sold for $261,000
$261,000
654 Hensley Rd, Shepherdsville, KY 40165
3beds
1,206sqft
Single Family Residence
Built in 2016
8,712 Square Feet Lot
$262,300 Zestimate®
$216/sqft
$1,845 Estimated rent
Home value
$262,300
$231,000 - $296,000
$1,845/mo
Zestimate® history
Loading...
Owner options
Explore your selling options
What's special
Welcome to this charming 3-bedroom, 2-bathroom home, offering 1,206 square feet of comfortable and well-designed living space. Tucked away in the quiet, well-established neighborhood of Hensley Estates—with no HOA fees—this property is ideal for those seeking both privacy and convenience. Step outside to enjoy a spacious, fully fenced backyard, complete with a storage shed and a beautiful aggregate patio—perfect for relaxing or entertaining guests. The inviting covered front porch and well-maintained landscaping enhance the home’s curb appeal and provide a cozy spot to enjoy your morning coffee. Inside, you’ll find a smart and functional layout featuring three bedrooms and two full bathrooms. The primary suite boasts a trayed ceiling and its own private en-suite bath. A 2-car garage offers ample space for parking and additional storage. Located just minutes from shopping, dining, and schools, this home delivers the perfect blend of comfort, charm, and accessibility. Call today for your showing!
Zillow last checked: 8 hours ago
Listing updated: June 20, 2025 at 06:39am
Listed by:
Suzanne Douglas 502-445-8072,
Coldwell Banker Legacy Group
Bought with:
Non Member-Rasky
NON MEMBER OFFICE
Source: RASK,MLS#: RA20252253
Facts & features
Interior
Bedrooms & bathrooms
- Bedrooms: 3
- Bathrooms: 2
- Full bathrooms: 2
- Main level bathrooms: 2
- Main level bedrooms: 3
Primary bedroom
- Level: Main
- Area: 161.42
- Dimensions: 12.42 x 13
Bedroom 2
- Level: Main
- Area: 116.8
- Dimensions: 11.58 x 10.08
Bedroom 3
- Level: Main
- Area: 142.79
- Dimensions: 11.5 x 12.42
Primary bathroom
- Level: Main
- Area: 37.69
- Dimensions: 7.67 x 4.92
Bathroom
- Features: Tub/Shower Combo
Kitchen
- Level: Main
- Area: 245.97
- Dimensions: 18.33 x 13.42
Living room
- Level: Main
- Area: 204.44
- Dimensions: 15.33 x 13.33
Heating
- Central, Heat Pump, Electric
Cooling
- Central Air
Appliances
- Included: Dishwasher, Microwave, Electric Range, Electric Water Heater
- Laundry: Laundry Closet
Features
- Ceiling Fan(s), Walls (Dry Wall), Country Kitchen, Eat-in Kitchen
- Flooring: Vinyl
- Windows: Thermo Pane Windows, Blinds
- Basement: None,Crawl Space
- Has fireplace: No
- Fireplace features: None
Interior area
- Total structure area: 1,206
- Total interior livable area: 1,206 sqft
Property
Parking
- Total spaces: 2
- Parking features: Attached, Front Entry, Garage Door Opener
- Attached garage spaces: 2
Accessibility
- Accessibility features: None
Features
- Levels: One and One Half
- Patio & porch: Covered Front Porch
- Exterior features: Concrete Walks, Lighting, Landscaping
- Fencing: Perimeter,Privacy
- Body of water: None
Lot
- Size: 8,712 sqft
- Features: County, Subdivided
Details
- Additional structures: Shed(s)
- Parcel number: 027SE014052
Construction
Type & style
- Home type: SingleFamily
- Property subtype: Single Family Residence
Materials
- Brick Veneer, Veneer, Vinyl Siding
- Roof: Dimensional,Shingle
Condition
- New Construction
- New construction: No
- Year built: 2016
Utilities & green energy
- Sewer: City
- Water: City
- Utilities for property: Electricity Available, Internet Cable, Street Lights
Community & neighborhood
Security
- Security features: Smoke Detector(s)
Community
- Community features: Sidewalks
Location
- Region: Shepherdsville
- Subdivision: Hensley Estates
HOA & financial
HOA
- Amenities included: None
Other
Other facts
- Price range: $262.9K - $261K
- Road surface type: Concrete
Price history
| Date | Event | Price |
|---|---|---|
| 6/16/2025 | Sold | $261,000-0.7%$216/sqft |
Source: | ||
| 5/1/2025 | Pending sale | $262,900$218/sqft |
Source: | ||
| 4/25/2025 | Listed for sale | $262,900+85.3%$218/sqft |
Source: | ||
| 10/7/2016 | Sold | $141,900$118/sqft |
Source: | ||
Public tax history
| Year | Property taxes | Tax assessment |
|---|---|---|
| 2023 | $1,649 -1% | $141,900 |
| 2022 | $1,666 -1.1% | $141,900 |
| 2021 | $1,684 | $141,900 |
Find assessor info on the county website
Neighborhood: 40165
Nearby schools
GreatSchools rating
- 5/10Shepherdsville Elementary SchoolGrades: PK-5Distance: 1.5 mi
- 2/10Bullitt Lick Middle SchoolGrades: 6-8Distance: 1.5 mi
- 3/10Bullitt Central High SchoolGrades: 9-12Distance: 2.7 mi
Schools provided by the listing agent
- Elementary: Shepherdsville
- Middle: Bullitt Lick
- High: Bullitt County
Source: RASK. This data may not be complete. We recommend contacting the local school district to confirm school assignments for this home.

Get pre-qualified for a loan
At Zillow Home Loans, we can pre-qualify you in as little as 5 minutes with no impact to your credit score.An equal housing lender. NMLS #10287.
