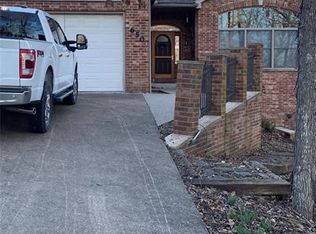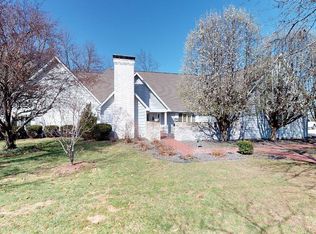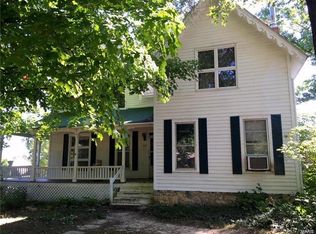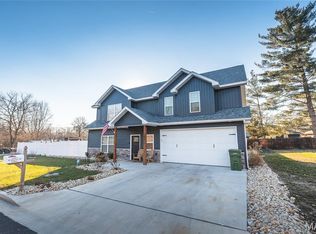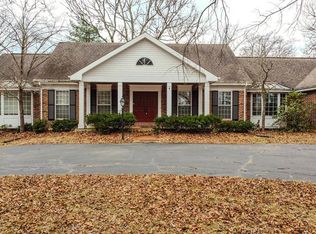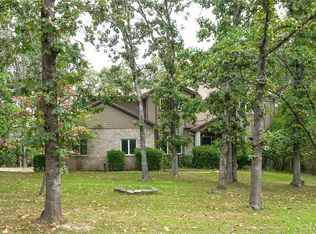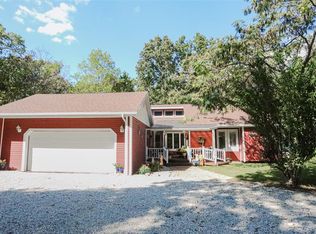Nearly an acre of land surrounds the house, offering endless hours of play and opportunities for memories that will last a lifetime.
This charming all-brick home is thoughtfully designed for comfort and accessibility. Beautifully renovated kitchen opens onto a spacious dining room and a hearth room with large, vented gas brick fireplace and a large picture window looking out on the recently rebuilt deck. Another large living area on the main floor makes hosting friends & family a joy. Note the rich gleaming wood floors throughout the home.
Downstairs on the walk-out lower level, find three bedrooms, another generous living area, and another full bath.
Move-in ready, this home offers space, style, and functionality. Mark Twain School is nearby, and the Rolla Middle School and Rolla Junior High School are only a few blocks away.
Active
Listing Provided by: Acar Real Estate, Inc
$425,000
654 Holmes Ln, Rolla, MO 65401
4beds
3,101sqft
Est.:
Single Family Residence
Built in 1972
1 Acres Lot
$410,600 Zestimate®
$137/sqft
$-- HOA
What's special
All-brick homeRecently rebuilt deckWalk-out lower levelBeautifully renovated kitchenSpacious dining room
- 46 days |
- 586 |
- 18 |
Likely to sell faster than
Zillow last checked: 8 hours ago
Listing updated: January 16, 2026 at 10:06am
Listing Provided by:
Dilek P Acar 573-368-7355,
Acar Real Estate, Inc
Source: MARIS,MLS#: 26000702 Originating MLS: South Central Board of REALTORS
Originating MLS: South Central Board of REALTORS
Tour with a local agent
Facts & features
Interior
Bedrooms & bathrooms
- Bedrooms: 4
- Bathrooms: 3
- Full bathrooms: 2
- 1/2 bathrooms: 1
- Main level bathrooms: 2
- Main level bedrooms: 1
Primary bedroom
- Features: Floor Covering: Luxury Vinyl Plank, Wall Covering: Some
- Area: 210
- Dimensions: 15x14
Bedroom
- Features: Floor Covering: Carpeting, Wall Covering: None
- Level: Lower
- Area: 156
- Dimensions: 13x12
Bedroom
- Features: Floor Covering: Carpeting, Wall Covering: None
- Level: Lower
- Area: 135
- Dimensions: 9x15
Bedroom
- Features: Floor Covering: Carpeting, Wall Covering: None
- Level: Lower
- Area: 156
- Dimensions: 12x13
Primary bathroom
- Features: Floor Covering: Laminate, Wall Covering: None
- Level: Main
- Area: 91
- Dimensions: 13x7
Bathroom
- Features: Floor Covering: Laminate, Wall Covering: None
- Level: Main
- Area: 20
- Dimensions: 5x4
Bathroom
- Features: Floor Covering: Laminate, Wall Covering: None
- Level: Lower
- Area: 88
- Dimensions: 11x8
Bonus room
- Features: Floor Covering: Laminate, Wall Covering: None
- Level: Lower
- Area: 180
- Dimensions: 12x15
Dining room
- Features: Floor Covering: Luxury Vinyl Plank, Wall Covering: None
- Level: Main
- Area: 209
- Dimensions: 11x19
Family room
- Features: Floor Covering: Luxury Vinyl Plank, Wall Covering: None
- Level: Main
- Area: 240
- Dimensions: 16x15
Kitchen
- Features: Floor Covering: Luxury Vinyl Plank, Wall Covering: None
- Level: Main
- Area: 154
- Dimensions: 14x11
Laundry
- Features: Floor Covering: Laminate, Wall Covering: None
- Level: Main
- Area: 80
- Dimensions: 10x8
Living room
- Features: Floor Covering: Luxury Vinyl Plank, Wall Covering: None
- Level: Main
- Area: 322
- Dimensions: 23x14
Heating
- Forced Air, Natural Gas
Cooling
- Ceiling Fan(s), Central Air, Electric
Appliances
- Included: Dishwasher, Disposal, Double Oven, Electric Cooktop, Refrigerator, Stainless Steel Appliance(s), Electric Water Heater, Water Softener Rented
- Laundry: Main Level
Features
- Kitchen/Dining Room Combo, Separate Dining, Bookcases, Open Floorplan, Kitchen Island, Granite Counters, Shower
- Flooring: Carpet
- Has basement: Yes
- Number of fireplaces: 1
- Fireplace features: Family Room
Interior area
- Total structure area: 3,101
- Total interior livable area: 3,101 sqft
- Finished area above ground: 1,994
- Finished area below ground: 1,107
Property
Parking
- Total spaces: 2
- Parking features: RV Access/Parking, Attached, Garage
- Attached garage spaces: 2
Features
- Levels: One
- Patio & porch: Deck
Lot
- Size: 1 Acres
- Dimensions: 1.
- Features: Few Trees
Details
- Parcel number: 71091.012003001001.002
- Special conditions: Listing As Is
Construction
Type & style
- Home type: SingleFamily
- Architectural style: Traditional
- Property subtype: Single Family Residence
Materials
- Brick
Condition
- Year built: 1972
Utilities & green energy
- Electric: Single Phase, 220 Volts
- Sewer: Public Sewer
- Water: Public
- Utilities for property: Natural Gas Available
Community & HOA
Community
- Security: Smoke Detector(s)
HOA
- Has HOA: No
- Services included: Other
Location
- Region: Rolla
Financial & listing details
- Price per square foot: $137/sqft
- Tax assessed value: $175,919
- Annual tax amount: $1,965
- Date on market: 1/15/2026
- Cumulative days on market: 46 days
- Listing terms: Cash,Conventional,FHA,USDA Loan
- Road surface type: Concrete
Estimated market value
$410,600
$390,000 - $431,000
$2,356/mo
Price history
Price history
| Date | Event | Price |
|---|---|---|
| 1/15/2026 | Listed for sale | $425,000-5.5%$137/sqft |
Source: | ||
| 10/6/2025 | Sold | -- |
Source: | ||
| 9/26/2025 | Pending sale | $449,900$145/sqft |
Source: | ||
| 8/11/2025 | Contingent | $449,900$145/sqft |
Source: | ||
| 8/11/2025 | Listed for sale | $449,900$145/sqft |
Source: | ||
Public tax history
Public tax history
| Year | Property taxes | Tax assessment |
|---|---|---|
| 2024 | $1,796 -0.7% | $33,430 |
| 2023 | $1,809 +17.7% | $33,430 |
| 2022 | $1,536 -0.7% | $33,430 |
| 2021 | $1,546 +10.5% | $33,430 +13.2% |
| 2020 | $1,399 | $29,520 |
| 2019 | -- | $29,520 |
| 2018 | -- | $29,520 |
| 2017 | -- | $29,520 +1.9% |
| 2016 | -- | $28,960 |
| 2015 | -- | $28,960 |
| 2014 | -- | $28,960 |
| 2011 | -- | $28,960 |
Find assessor info on the county website
BuyAbility℠ payment
Est. payment
$2,220/mo
Principal & interest
$1993
Property taxes
$227
Climate risks
Neighborhood: 65401
Nearby schools
GreatSchools rating
- 8/10Mark Twain Elementary SchoolGrades: PK-3Distance: 0.1 mi
- 5/10Rolla Jr. High SchoolGrades: 7-8Distance: 0.5 mi
- 5/10Rolla Sr. High SchoolGrades: 9-12Distance: 0.7 mi
Schools provided by the listing agent
- Elementary: Mark Twain Elem.
- Middle: Rolla Jr. High
- High: Rolla Sr. High
Source: MARIS. This data may not be complete. We recommend contacting the local school district to confirm school assignments for this home.
