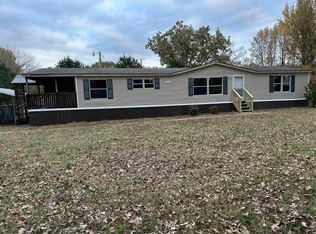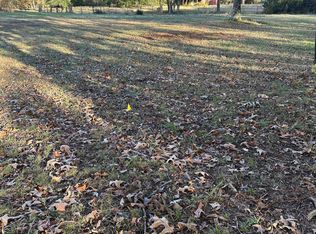Closed
$400,000
654 Jack Fawcett Rd, Austin, AR 72007
4beds
2,030sqft
Single Family Residence
Built in 1986
7.05 Acres Lot
$405,700 Zestimate®
$197/sqft
$1,992 Estimated rent
Home value
$405,700
$341,000 - $479,000
$1,992/mo
Zestimate® history
Loading...
Owner options
Explore your selling options
What's special
7.05 Acres! Looking for Country Setting with 4/3 & 2-Car Side Load Garage, RV Parking with Cover? New roof, new septic tank, some new sewer lines & moved next to the driveway, new garage door & HVAC has been serviced. House offers lots of new updates: removed all the popcorn ceiling, texture & fresh interior paint throughout the house & garage, some updated light fixtures & hardware fixtures, all new ceiling fans, new kitchen appliances, new kitchen cabinets, granite kitchen- countertop & tile backsplash, kitchen island, pantry closet, separate laundry room, new primary bedroom can use for In-Law Quarter with private bathroom & private entrance through back door, new mini-split HVAC unit, 3-barn doors, luxury vinyl in hall bath, hallway, living room, breakfast room, kitchen & primary suite bathroom. 3 bedrooms offers: original laminate flooring. All windows has been updated approximately 8 years ago & 2 x 6 walls. The Horses and chicken are allowed. See Agents showing remarks!
Zillow last checked: 8 hours ago
Listing updated: August 21, 2024 at 02:57pm
Listed by:
Nicole Davis 501-605-2205,
IRealty Arkansas - Cabot
Bought with:
Christy Ward, AR
PorchLight Realty
Source: CARMLS,MLS#: 24025967
Facts & features
Interior
Bedrooms & bathrooms
- Bedrooms: 4
- Bathrooms: 3
- Full bathrooms: 3
Dining room
- Features: Eat-in Kitchen, Kitchen/Dining Combo, Breakfast Bar
Heating
- Electric
Cooling
- Electric, Attic Fan
Appliances
- Included: Free-Standing Range, Microwave, Electric Range, Dishwasher, Disposal, Plumbed For Ice Maker, Electric Water Heater
- Laundry: Electric Dryer Hookup, Laundry Room
Features
- Walk-In Closet(s), Built-in Features, Ceiling Fan(s), Breakfast Bar, Granite Counters, Pantry, Sheet Rock, Sheet Rock Ceiling, Primary Bedroom/Main Lv, Primary Bedroom Apart, 4 Bedrooms Same Level
- Flooring: Carpet, Laminate, Luxury Vinyl
- Basement: None
- Attic: Attic Vent-Electric
- Has fireplace: Yes
- Fireplace features: Woodburning-Site-Built, Blower Fan
Interior area
- Total structure area: 2,030
- Total interior livable area: 2,030 sqft
Property
Parking
- Total spaces: 2
- Parking features: RV Access/Parking, Garage, Parking Pad, Two Car, Garage Door Opener, Garage Faces Side
- Has garage: Yes
Features
- Levels: One
- Stories: 1
- Fencing: Partial,Chain Link
Lot
- Size: 7.05 Acres
- Dimensions: 208.54 x 334.68
- Features: Level, Rural Property, Cleared, Not in Subdivision
Details
- Parcel number: 00109657000
- Zoning: R1
- Horses can be raised: Yes
Construction
Type & style
- Home type: SingleFamily
- Architectural style: Ranch
- Property subtype: Single Family Residence
Materials
- Brick, Metal/Vinyl Siding
- Foundation: Slab/Crawl Combination
- Roof: Shingle
Condition
- New construction: No
- Year built: 1986
Utilities & green energy
- Electric: Electric-Co-op
- Sewer: Septic Tank
Community & neighborhood
Security
- Security features: Smoke Detector(s)
Community
- Community features: No Fee
Location
- Region: Austin
- Subdivision: Metes & Bounds
HOA & financial
HOA
- Has HOA: No
- Services included: Other (see remarks)
Other
Other facts
- Listing terms: VA Loan,FHA,Conventional,Cash,USDA Loan
- Road surface type: Paved
Price history
| Date | Event | Price |
|---|---|---|
| 8/21/2024 | Sold | $400,000$197/sqft |
Source: | ||
| 8/21/2024 | Contingent | $400,000$197/sqft |
Source: | ||
| 8/21/2024 | Listed for sale | $400,000+15.9%$197/sqft |
Source: | ||
| 8/12/2024 | Contingent | $345,000$170/sqft |
Source: | ||
| 7/21/2024 | Listed for sale | $345,000-61.7%$170/sqft |
Source: | ||
Public tax history
| Year | Property taxes | Tax assessment |
|---|---|---|
| 2024 | $919 +54.2% | $30,920 -6.7% |
| 2023 | $596 -46.2% | $33,130 +2.6% |
| 2022 | $1,108 +3.6% | $32,290 +2.7% |
Find assessor info on the county website
Neighborhood: 72007
Nearby schools
GreatSchools rating
- 6/10Cabot Middle School NorthGrades: 5-6Distance: 3.6 mi
- 8/10Cabot Junior High NorthGrades: 7-8Distance: 3.9 mi
- 8/10Cabot High SchoolGrades: 9-12Distance: 4.1 mi
Schools provided by the listing agent
- Elementary: Cabot
- Middle: Cabot
- High: Cabot
Source: CARMLS. This data may not be complete. We recommend contacting the local school district to confirm school assignments for this home.

Get pre-qualified for a loan
At Zillow Home Loans, we can pre-qualify you in as little as 5 minutes with no impact to your credit score.An equal housing lender. NMLS #10287.

