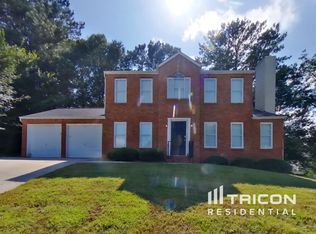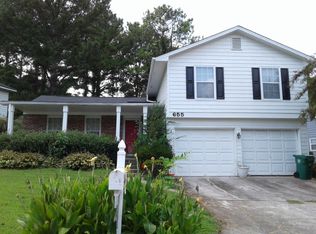Closed
$309,500
654 Ridge Way, Lithonia, GA 30058
4beds
1,936sqft
Single Family Residence
Built in 1993
0.3 Acres Lot
$-- Zestimate®
$160/sqft
$2,018 Estimated rent
Home value
Not available
Estimated sales range
Not available
$2,018/mo
Zestimate® history
Loading...
Owner options
Explore your selling options
What's special
Welcome to a move-in-ready home that checks all the boxes! This absolute gem boasts a beautiful contemporary design with an open split floor plan, modern lighting, fresh paint, new carpet, and luxurious flooring. The lovely landscape and brand-new fence add to its charm. Featuring 4 bedrooms and 2.5 bathrooms, this home has undergone a comprehensive renovation from top to bottom, including new floors, appliances, and a fresh coat of paint inside and out. The new designer kitchen is a showstopper with new cabinetry, countertops, stainless steel stove, dishwasher, and microwave. The new backsplash and lighting complete the look, seamlessly connecting the kitchen to the living and dining rooms. The separate dining room can serve as a formal dining area or additional living space. The master bedroom offers an ensuite bathroom with a soaking tub and walk-in shower, while the three additional spacious bedrooms share a renovated hallway bathroom with a soaking tub and stunning vanity. Beyond its undeniable beauty and comprehensive updates, this home also enjoys a prime location. This home won't be on the market for long at this price! Don't miss out on this incredible opportunity!
Zillow last checked: 8 hours ago
Listing updated: June 13, 2025 at 01:58pm
Listed by:
Ava Davenport 678-255-6961,
Dynasty Realty
Bought with:
Breyah McDowell, 421496
Source: GAMLS,MLS#: 10352634
Facts & features
Interior
Bedrooms & bathrooms
- Bedrooms: 4
- Bathrooms: 3
- Full bathrooms: 2
- 1/2 bathrooms: 1
Kitchen
- Features: Breakfast Area
Heating
- Central
Cooling
- Central Air
Appliances
- Included: Dishwasher, Microwave
- Laundry: In Hall, Laundry Closet
Features
- Double Vanity, Vaulted Ceiling(s), Walk-In Closet(s)
- Flooring: Carpet, Hardwood, Laminate
- Basement: None
- Number of fireplaces: 1
- Fireplace features: Family Room
- Common walls with other units/homes: 1 Common Wall
Interior area
- Total structure area: 1,936
- Total interior livable area: 1,936 sqft
- Finished area above ground: 1,936
- Finished area below ground: 0
Property
Parking
- Parking features: Garage
- Has garage: Yes
Features
- Levels: Two
- Stories: 2
- Patio & porch: Patio
- Exterior features: Other
- Fencing: Back Yard,Wood
- Waterfront features: No Dock Or Boathouse
- Body of water: None
Lot
- Size: 0.30 Acres
- Features: Private
Details
- Parcel number: 16 192 04 008
Construction
Type & style
- Home type: SingleFamily
- Architectural style: Traditional
- Property subtype: Single Family Residence
- Attached to another structure: Yes
Materials
- Other, Stucco
- Foundation: Slab
- Roof: Composition
Condition
- Updated/Remodeled
- New construction: No
- Year built: 1993
Utilities & green energy
- Sewer: Public Sewer
- Water: Public
- Utilities for property: Cable Available, Electricity Available, Phone Available
Community & neighborhood
Community
- Community features: None
Location
- Region: Lithonia
- Subdivision: Stonebridge Woods
HOA & financial
HOA
- Has HOA: No
- Services included: None
Other
Other facts
- Listing agreement: Exclusive Right To Sell
Price history
| Date | Event | Price |
|---|---|---|
| 11/7/2024 | Sold | $309,500+34.6%$160/sqft |
Source: | ||
| 10/5/2023 | Sold | $230,000+220%$119/sqft |
Source: Public Record Report a problem | ||
| 3/7/2014 | Sold | $71,873-41.9%$37/sqft |
Source: Public Record Report a problem | ||
| 1/15/2013 | Sold | $123,773+19%$64/sqft |
Source: Public Record Report a problem | ||
| 1/16/2009 | Sold | $104,000+35.5%$54/sqft |
Source: Public Record Report a problem | ||
Public tax history
| Year | Property taxes | Tax assessment |
|---|---|---|
| 2025 | $5,158 -1.6% | $108,360 -1.8% |
| 2024 | $5,243 +10% | $110,320 +9.7% |
| 2023 | $4,766 +55.7% | $100,600 +60.7% |
Find assessor info on the county website
Neighborhood: 30058
Nearby schools
GreatSchools rating
- 3/10Rock Chapel Elementary SchoolGrades: PK-5Distance: 1.2 mi
- 6/10Stephenson Middle SchoolGrades: 6-8Distance: 1.8 mi
- 3/10Stephenson High SchoolGrades: 9-12Distance: 2.3 mi
Schools provided by the listing agent
- Elementary: Rock Chapel
- Middle: Stephenson
- High: Stephenson
Source: GAMLS. This data may not be complete. We recommend contacting the local school district to confirm school assignments for this home.
Get pre-qualified for a loan
At Zillow Home Loans, we can pre-qualify you in as little as 5 minutes with no impact to your credit score.An equal housing lender. NMLS #10287.

