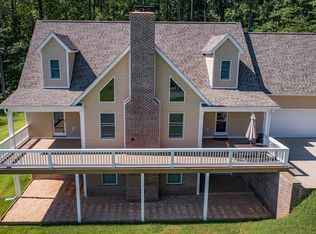Closed
$700,000
654 Saddleback Rd, Stanardsville, VA 22973
5beds
3,671sqft
Single Family Residence
Built in 2004
10 Acres Lot
$714,400 Zestimate®
$191/sqft
$3,103 Estimated rent
Home value
$714,400
Estimated sales range
Not available
$3,103/mo
Zestimate® history
Loading...
Owner options
Explore your selling options
What's special
Offering breathtaking mountain views, this 10 acre homestead boasts a beautiful colonial home with 3671 finished sq ft. Hardwood floors throughout. Oversized garage that connects conveniently to the kitchen and has plenty of storage above. A total of 5 bedrooms and 3.5 bathrooms. Private 1st floor primary suite with walk-in closet. Formal dining room and galley style laundry room. Large open kitchen with spacious pantry, granite counters, GE gas cooktop, stainless dishwasher, breakfast bar, eat-in area, stainless steel refrigerator and Frigidaire Gallery wall oven. Screened-in rear deck with gorgeous views and grilling deck. Lovely 2nd floor loft which overlooks the fireplace and picture windows showing off the mountains. A 2nd floor sunroom accentuates the panoramic views. Expansive basement with in-law suite, including kitchenette, extra laundry hookups, a woodstove that works with the HVAC system, and plenty of storage. Multiple upgrades and improvements throughout. Interactive floorplan https://visithome.ai/PB7CnFFeBedjGMeiBgME3R
Zillow last checked: 8 hours ago
Listing updated: March 07, 2025 at 01:39pm
Listed by:
CYNTHIA HASH 434-531-5351,
FIND HOMES REALTY LLC,
APRIL M MARTINEZ 434-409-6779,
FIND HOMES REALTY LLC
Bought with:
MARC CIVITARESE
BLUE RIDGE FINE PROPERTIES BY SHANNON HARRINGTON
Source: CAAR,MLS#: 660667 Originating MLS: Charlottesville Area Association of Realtors
Originating MLS: Charlottesville Area Association of Realtors
Facts & features
Interior
Bedrooms & bathrooms
- Bedrooms: 5
- Bathrooms: 4
- Full bathrooms: 3
- 1/2 bathrooms: 1
- Main level bathrooms: 2
- Main level bedrooms: 1
Primary bedroom
- Level: First
Bedroom
- Level: Second
Bedroom
- Level: Basement
Bedroom
- Level: Basement
Bedroom
- Level: Second
Primary bathroom
- Level: First
Bathroom
- Level: Basement
Bathroom
- Level: Second
Breakfast room nook
- Level: First
Dining room
- Level: First
Foyer
- Level: First
Half bath
- Level: First
Kitchen
- Level: First
Kitchen
- Level: Basement
Laundry
- Level: Basement
Laundry
- Level: First
Living room
- Level: First
Loft
- Level: Second
Recreation
- Level: Basement
Sunroom
- Level: Second
Utility room
- Level: Basement
Utility room
- Level: Basement
Heating
- Central, Electric, Heat Pump
Cooling
- Central Air, Heat Pump
Appliances
- Included: Dishwasher, Electric Cooktop, Electric Range, Microwave, Refrigerator, Dryer, Washer
- Laundry: Washer Hookup, Dryer Hookup, Sink
Features
- Primary Downstairs, Multiple Primary Suites, Second Kitchen, Walk-In Closet(s), Breakfast Bar, Breakfast Area, Entrance Foyer, Eat-in Kitchen, High Ceilings, Loft, Utility Room, Vaulted Ceiling(s)
- Flooring: Carpet, Hardwood, Wood
- Windows: Insulated Windows, Screens
- Basement: Exterior Entry,Full,Finished,Heated,Interior Entry,Walk-Out Access,Apartment
- Number of fireplaces: 1
- Fireplace features: One, Gas, Wood Burning, Wood BurningStove
Interior area
- Total structure area: 4,289
- Total interior livable area: 3,671 sqft
- Finished area above ground: 2,346
- Finished area below ground: 1,325
Property
Parking
- Total spaces: 2
- Parking features: Attached, Electricity, Garage Faces Front, Garage, Garage Door Opener, Gravel, Off Street
- Attached garage spaces: 2
Features
- Levels: Two
- Stories: 2
- Patio & porch: Rear Porch, Deck, Front Porch, Porch, Screened, Wood
- Exterior features: Mature Trees/Landscape, Porch
- Pool features: None
- Has view: Yes
- View description: Garden, Mountain(s), Panoramic, Rural, Valley
Lot
- Size: 10 Acres
- Features: Garden, Landscaped, Open Lot, Partially Cleared, Private, Wooded
- Topography: Mountainous,Rolling
Details
- Parcel number: 18A3
- Zoning description: C-1 Conservation
Construction
Type & style
- Home type: SingleFamily
- Architectural style: Colonial
- Property subtype: Single Family Residence
Materials
- Stick Built, Vinyl Siding
- Foundation: Poured, Sealed
- Roof: Composition,Shingle
Condition
- New construction: No
- Year built: 2004
Utilities & green energy
- Electric: Underground
- Sewer: Septic Tank
- Water: Private, Well
- Utilities for property: Fiber Optic Available, High Speed Internet Available, Propane, Other
Green energy
- Green verification: ENERGY STAR Certified Homes
Community & neighborhood
Security
- Security features: Dead Bolt(s), Smoke Detector(s)
Community
- Community features: None
Location
- Region: Stanardsville
- Subdivision: NONE
Price history
| Date | Event | Price |
|---|---|---|
| 3/7/2025 | Sold | $700,000$191/sqft |
Source: | ||
| 2/12/2025 | Pending sale | $700,000$191/sqft |
Source: | ||
| 2/7/2025 | Listed for sale | $700,000+29.6%$191/sqft |
Source: | ||
| 6/30/2006 | Sold | $540,000$147/sqft |
Source: Public Record Report a problem | ||
Public tax history
| Year | Property taxes | Tax assessment |
|---|---|---|
| 2025 | $4,021 +3.8% | $582,700 +6.8% |
| 2024 | $3,875 -2.7% | $545,800 |
| 2023 | $3,984 +7.8% | $545,800 +21.1% |
Find assessor info on the county website
Neighborhood: 22973
Nearby schools
GreatSchools rating
- 5/10Nathanael Greene Elementary SchoolGrades: 3-5Distance: 4.2 mi
- 4/10William Monroe Middle SchoolGrades: 6-8Distance: 4.3 mi
- 7/10William Monroe High SchoolGrades: 9-12Distance: 4.4 mi
Schools provided by the listing agent
- Elementary: Nathanael Greene
- Middle: William Monroe
- High: William Monroe
Source: CAAR. This data may not be complete. We recommend contacting the local school district to confirm school assignments for this home.

Get pre-qualified for a loan
At Zillow Home Loans, we can pre-qualify you in as little as 5 minutes with no impact to your credit score.An equal housing lender. NMLS #10287.
Sell for more on Zillow
Get a free Zillow Showcase℠ listing and you could sell for .
$714,400
2% more+ $14,288
With Zillow Showcase(estimated)
$728,688