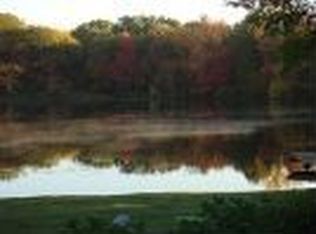Welcome to this spacious and beautifully maintained contemporary home in the heart of South Colonie! Offering nearly 2,900 square feet of living space, this 3-bedroom, 3 full bath gem sits on almost an acre of land - providing the perfect blend of privacy and convenience. The highlight of the home is the expansive family room, ideal for entertaining guests or enjoying cozy nights in. The open layout and generous room sizes offer flexibility for today's modern lifestyle. Enjoy peace of mind and energy savings with fully owned solar panels - no lease, no payments! Located in the sought-after South Colonie School District and close to shopping, dining, and major highways, this home is truly a rare find.
This property is off market, which means it's not currently listed for sale or rent on Zillow. This may be different from what's available on other websites or public sources.
