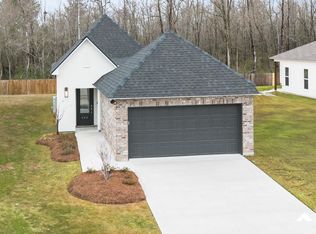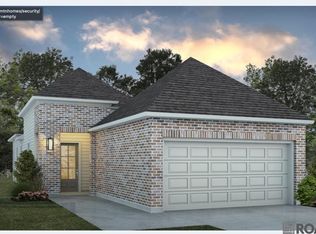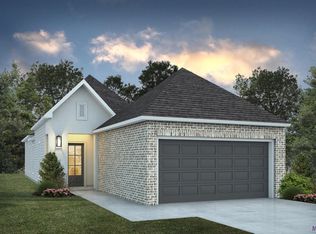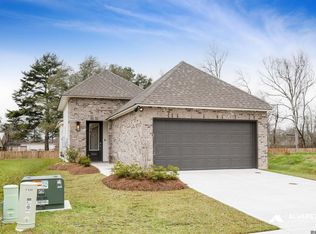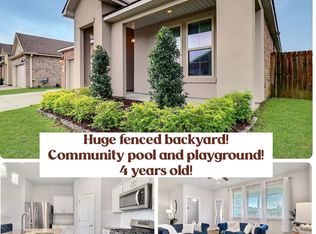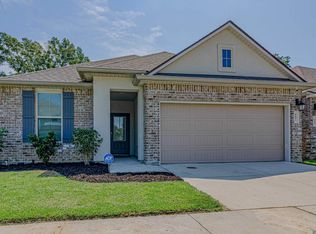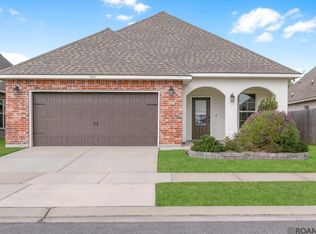Estimated completion: complete and ready to move in Welcome to The Fredrick—a beautifully designed single-story home offering 4 bedrooms, 2 bathrooms, and 1,691 sq ft of thoughtfully planned living space. Situated on a premium corner homesite, this fully upgraded model home features 10’ ceilings and an open-concept layout that seamlessly connects the living, dining, and kitchen areas—perfect for entertaining and everyday living. The kitchen is a showstopper, boasting a large center island, upper cabinets to the ceiling, painted lower cabinets with square pull hardware, trash can pullout, Crystal Ice 3cm quartz countertops, and a designer Mythology tile backsplash. Luxury vinyl tile flooring runs through all common areas for a clean, modern look. The private owner’s suite is tucked away at the rear of the home and includes a spacious ensuite bathroom with double vanities, a custom tiled walk-in shower, a separate garden tub, water closet, and a generous walk-in closet. Three additional bedrooms and a full bath are located at the front of the home, along with a convenient utility room. A two-car garage with remote entry and SmartHome Access features provides both functionality and peace of mind. Enjoy outdoor living with a covered patio just off the living area, overlooking the expansive backyard—perfect for relaxing, entertaining, or future customization like a garden or play area. Additional upgrades include 12x24 tile in all wet areas, wood-framed bathroom mirrors, 2" white faux wood blinds on all windows and exterior doors, and a stainless steel refrigerator. SmartHome technology includes a WiFi-enabled home management hub, door camera, wireless security system, wireless smoke/heat combination detector, SmartHome garage access, and a WiFi-enabled thermostat—bringing modern convenience and security to your fingertips. Don’t miss this rare opportunity to own the model home on the subdivision’s largest property—fully complete and ready for you to move in today
Pending
$309,990
654 Turnstone Ave, Baton Rouge, LA 70819
4beds
1,691sqft
Est.:
Single Family Residence, Residential
Built in 2024
0.32 Acres Lot
$-- Zestimate®
$183/sqft
$67/mo HOA
What's special
Corner homesiteCovered patioExpansive backyardSeparate garden tubStainless steel refrigeratorGenerous walk-in closetSpacious ensuite bathroom
- 159 days |
- 17 |
- 0 |
Zillow last checked: 8 hours ago
Listing updated: December 02, 2025 at 06:37am
Listed by:
Carlos Alvarez,
RE/MAX Total 225-293-2800
Source: ROAM MLS,MLS#: 2024022089
Facts & features
Interior
Bedrooms & bathrooms
- Bedrooms: 4
- Bathrooms: 2
- Full bathrooms: 2
Rooms
- Room types: Bedroom, Primary Bedroom, Dining Room, Kitchen, Living Room
Primary bedroom
- Features: Ceiling 9ft Plus, Ceiling Fan(s), Walk-In Closet(s)
- Level: First
- Area: 195
- Dimensions: 13 x 15
Bedroom 1
- Level: First
- Area: 113.33
- Dimensions: 10 x 11.33
Bedroom 2
- Level: First
- Area: 100
- Dimensions: 10 x 10
Bedroom 3
- Level: First
- Area: 127.75
- Width: 10.5
Primary bathroom
- Features: Walk-In Closet(s), Separate Shower, Soaking Tub, Water Closet
Dining room
- Level: First
Kitchen
- Features: Counters Solid Surface, Stone Counters, Kitchen Island
- Level: First
- Area: 192
- Dimensions: 16 x 12
Living room
- Level: First
Heating
- Central, Gas Heat
Cooling
- Central Air
Appliances
- Included: Elec Stove Con, Gas Cooktop, Dishwasher, Disposal, Microwave, Range/Oven
- Laundry: Electric Dryer Hookup, Washer Hookup
Features
- Ceiling 9'+, Crown Molding
- Flooring: Carpet, Ceramic Tile, Laminate
- Attic: Attic Access
Interior area
- Total structure area: 2,271
- Total interior livable area: 1,691 sqft
Property
Parking
- Total spaces: 2
- Parking features: 2 Cars Park, Garage, Garage Door Opener
- Has garage: Yes
Features
- Stories: 1
- Patio & porch: Porch
- Exterior features: Lighting
- Fencing: None
Lot
- Size: 0.32 Acres
- Dimensions: 25.66 x 167.25 x 132.16 x 86.99
- Features: Corner Lot, Landscaped
Details
- Special conditions: Owner/Agent
Construction
Type & style
- Home type: SingleFamily
- Architectural style: French
- Property subtype: Single Family Residence, Residential
Materials
- Fiber Cement, Stucco Siding, Frame
- Foundation: Slab
- Roof: Shingle
Condition
- New construction: Yes
- Year built: 2024
Details
- Builder name: Alvarez Construction Co., Inc.
- Warranty included: Yes
Utilities & green energy
- Gas: Entergy
- Sewer: Public Sewer
- Water: Public
- Utilities for property: Cable Connected
Community & HOA
Community
- Security: Security System, Smoke Detector(s)
- Subdivision: Turnstone Landing
HOA
- Has HOA: Yes
- Services included: Common Areas, Maintenance Grounds, Legal, Management
- HOA fee: $800 annually
Location
- Region: Baton Rouge
Financial & listing details
- Price per square foot: $183/sqft
- Price range: $310K - $310K
- Date on market: 7/3/2025
- Listing terms: Cash,Conventional,FHA,VA Loan
Estimated market value
Not available
Estimated sales range
Not available
Not available
Price history
Price history
| Date | Event | Price |
|---|---|---|
| 8/18/2025 | Pending sale | $309,990$183/sqft |
Source: | ||
| 7/8/2025 | Price change | $309,990-1.3%$183/sqft |
Source: | ||
| 7/3/2025 | Price change | $314,140+1.3%$186/sqft |
Source: | ||
| 12/11/2024 | Listed for sale | $309,990$183/sqft |
Source: | ||
Public tax history
Public tax history
Tax history is unavailable.BuyAbility℠ payment
Est. payment
$1,839/mo
Principal & interest
$1496
Property taxes
$168
Other costs
$175
Climate risks
Neighborhood: Stevendale
Nearby schools
GreatSchools rating
- 5/10Riveroaks Elementary SchoolGrades: PK-5Distance: 0.7 mi
- 4/10Southeast Middle SchoolGrades: 6-8Distance: 2.1 mi
- 2/10Broadmoor Senior High SchoolGrades: 9-12Distance: 4 mi
Schools provided by the listing agent
- District: East Baton Rouge
Source: ROAM MLS. This data may not be complete. We recommend contacting the local school district to confirm school assignments for this home.
- Loading
