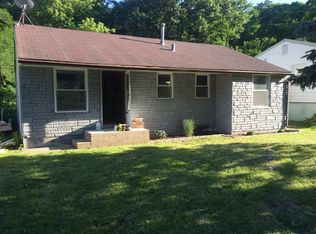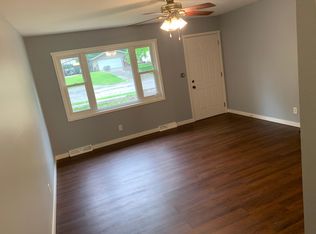Sold for $90,000
$90,000
654 Waverly Rd, Davenport, IA 52804
3beds
1,374sqft
Single Family Residence, Residential
Built in 1961
8,276.4 Square Feet Lot
$-- Zestimate®
$66/sqft
$1,664 Estimated rent
Home value
Not available
Estimated sales range
Not available
$1,664/mo
Zestimate® history
Loading...
Owner options
Explore your selling options
What's special
House being sold AS IS WHERE IS. All appliance stay but not warranted. A definite flip or remodel if you are looking for a project. Vacant lot on West side of house with woods & creek behind. Buyer/buyers agent to verify all information which came from County Assessor. Seller has never lived in home. Walk-out basement to backyard. All contents inside to be removed before closing.
Zillow last checked: 8 hours ago
Listing updated: February 04, 2024 at 12:01pm
Listed by:
Tisha Bousselot Cell:563-320-4190,
Realty One Group Opening Doors
Bought with:
Darla Hooper, S45626000/475.122731
RE/MAX Concepts Bettendorf
Source: RMLS Alliance,MLS#: QC4249135 Originating MLS: Quad City Area Realtor Association
Originating MLS: Quad City Area Realtor Association

Facts & features
Interior
Bedrooms & bathrooms
- Bedrooms: 3
- Bathrooms: 2
- Full bathrooms: 2
Bedroom 1
- Level: Upper
- Dimensions: 14ft 0in x 9ft 0in
Bedroom 2
- Level: Upper
- Dimensions: 10ft 0in x 11ft 0in
Bedroom 3
- Level: Basement
- Dimensions: 9ft 0in x 11ft 0in
Other
- Level: Upper
- Dimensions: 10ft 0in x 10ft 0in
Additional room
- Description: Sun Room
- Level: Upper
- Dimensions: 11ft 0in x 14ft 0in
Kitchen
- Level: Upper
- Dimensions: 10ft 0in x 10ft 0in
Laundry
- Level: Basement
- Dimensions: 23ft 0in x 10ft 0in
Living room
- Level: Upper
- Dimensions: 14ft 0in x 12ft 0in
Lower level
- Area: 300
Main level
- Area: 1074
Recreation room
- Level: Basement
- Dimensions: 20ft 0in x 11ft 0in
Heating
- Forced Air
Cooling
- Central Air
Appliances
- Included: Range Hood, Microwave, Range, Refrigerator, Gas Water Heater
Features
- Bar
- Basement: Partial,Partially Finished
Interior area
- Total structure area: 1,374
- Total interior livable area: 1,374 sqft
Property
Parking
- Total spaces: 2
- Parking features: Attached
- Attached garage spaces: 2
- Details: Number Of Garage Remotes: 0
Lot
- Size: 8,276 sqft
- Dimensions: 62.5 x 135
- Features: Level
Details
- Parcel number: I005313
Construction
Type & style
- Home type: SingleFamily
- Property subtype: Single Family Residence, Residential
Materials
- Frame, Aluminum Siding
- Foundation: Block
- Roof: Shingle
Condition
- New construction: No
- Year built: 1961
Utilities & green energy
- Sewer: Public Sewer
- Water: Public
- Utilities for property: Cable Available
Community & neighborhood
Location
- Region: Davenport
- Subdivision: Sunderbruch
Other
Other facts
- Road surface type: Paved
Price history
| Date | Event | Price |
|---|---|---|
| 8/19/2025 | Listing removed | $2,050$1/sqft |
Source: Zillow Rentals Report a problem | ||
| 6/2/2025 | Listed for rent | $2,050$1/sqft |
Source: Zillow Rentals Report a problem | ||
| 1/31/2024 | Sold | $90,000$66/sqft |
Source: | ||
| 1/3/2024 | Contingent | $90,000$66/sqft |
Source: | ||
| 1/2/2024 | Listed for sale | $90,000+12.5%$66/sqft |
Source: | ||
Public tax history
| Year | Property taxes | Tax assessment |
|---|---|---|
| 2024 | $1,772 +1.6% | $112,100 |
| 2023 | $1,744 +0.9% | $112,100 +23.8% |
| 2022 | $1,728 +4.1% | $90,560 +1.2% |
Find assessor info on the county website
Neighborhood: 52804
Nearby schools
GreatSchools rating
- 2/10Jackson Elementary SchoolGrades: K-6Distance: 1.6 mi
- 1/10Frank L Smart Intermediate SchoolGrades: 7-8Distance: 0.7 mi
- 2/10West High SchoolGrades: 9-12Distance: 0.9 mi
Schools provided by the listing agent
- High: Davenport West
Source: RMLS Alliance. This data may not be complete. We recommend contacting the local school district to confirm school assignments for this home.

Get pre-qualified for a loan
At Zillow Home Loans, we can pre-qualify you in as little as 5 minutes with no impact to your credit score.An equal housing lender. NMLS #10287.

