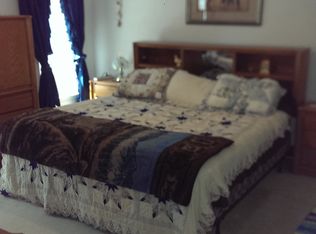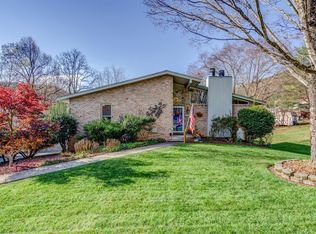Sold for $365,000
$365,000
6540 Forest View Rd, Roanoke, VA 24018
4beds
2,174sqft
Single Family Residence
Built in 1978
0.32 Acres Lot
$392,500 Zestimate®
$168/sqft
$2,287 Estimated rent
Home value
$392,500
$373,000 - $412,000
$2,287/mo
Zestimate® history
Loading...
Owner options
Explore your selling options
What's special
Welcome to 6540 Forest View Dr, an inviting home nestled in Sugar Loaf Hills. This 4-bed, 2-bath home boasts modern upgrades and effortless living. The open floor plan highlights a renovated kitchen with new appliances, granite counters, and a butcher block island. Enjoy the serene backyard from the spacious deck accessed through new French doors off the dining room. The main level also features three generous bedrooms and a full bath, while the lower levels offers a cozy family room with fireplace, walk-out patio, full bath, a fourth bedroom, laundry, and storage. New lighting, luxury vinyl plank floors, and fresh paint illuminate every corner. This property includes a 2-car garage and a sizable 12x18 shed. With the recently serviced HVAC, a 2-year-old roof, and new vinyl siding, durability is assured. Conveniently located near amenities and in the esteemed Roanoke Co school district, this home has it all.
Zillow last checked: 8 hours ago
Listing updated: January 31, 2025 at 12:14am
Listed by:
TONY CROUCH,
DIVINE FOG REALTY COMPANY LLC- ROANOKE,
SARAH CROUCH 540-815-9865
Bought with:
ROBERT HENRY KERN, 0225247256
REAL BROKER LLC - MCLEAN
Source: RVAR,MLS#: 903290
Facts & features
Interior
Bedrooms & bathrooms
- Bedrooms: 4
- Bathrooms: 2
- Full bathrooms: 2
Bedroom 1
- Level: U
Bedroom 2
- Level: U
Bedroom 3
- Level: U
Bedroom 4
- Level: L
Other
- Level: U
Dining room
- Level: U
Eat in kitchen
- Level: U
Family room
- Level: L
Foyer
- Level: E
Kitchen
- Level: U
Laundry
- Level: L
Living room
- Level: U
Heating
- Heat Pump Electric
Cooling
- Heat Pump Electric
Appliances
- Included: Dishwasher, Microwave, Electric Range, Refrigerator
Features
- Storage
- Windows: Insulated Windows, Tilt-In
- Has basement: Yes
- Number of fireplaces: 1
- Fireplace features: Family Room
Interior area
- Total structure area: 2,374
- Total interior livable area: 2,174 sqft
- Finished area above ground: 1,212
- Finished area below ground: 962
Property
Parking
- Total spaces: 6
- Parking features: Attached, Paved, Garage Door Opener, Off Street
- Has attached garage: Yes
- Covered spaces: 2
- Uncovered spaces: 4
Features
- Patio & porch: Deck, Patio, Front Porch
- Exterior features: Garden Space, Maint-Free Exterior
- Has view: Yes
- View description: Sunrise, Sunset
Lot
- Size: 0.32 Acres
- Dimensions: 130x110x111x127
- Features: Cleared
Details
- Parcel number: 076.030533.000000
Construction
Type & style
- Home type: SingleFamily
- Property subtype: Single Family Residence
Materials
- Brick, Vinyl
Condition
- Completed
- Year built: 1978
Utilities & green energy
- Electric: 0 Phase
- Utilities for property: Cable Connected, Underground Utilities
Community & neighborhood
Location
- Region: Roanoke
- Subdivision: Sugar Loaf Hills
Other
Other facts
- Road surface type: Paved
Price history
| Date | Event | Price |
|---|---|---|
| 1/11/2024 | Sold | $365,000+0%$168/sqft |
Source: | ||
| 12/15/2023 | Pending sale | $364,950$168/sqft |
Source: | ||
| 12/14/2023 | Price change | $364,950-1.2%$168/sqft |
Source: | ||
| 12/8/2023 | Price change | $369,287-0.2%$170/sqft |
Source: | ||
| 11/29/2023 | Price change | $369,950-1.3%$170/sqft |
Source: | ||
Public tax history
| Year | Property taxes | Tax assessment |
|---|---|---|
| 2025 | $3,405 +9% | $330,600 +10.1% |
| 2024 | $3,124 +35.8% | $300,400 +38.4% |
| 2023 | $2,300 +7.6% | $217,000 +10.7% |
Find assessor info on the county website
Neighborhood: Cave Spring
Nearby schools
GreatSchools rating
- 7/10Cave Spring Elementary SchoolGrades: PK-5Distance: 1.7 mi
- 7/10Hidden Valley Middle SchoolGrades: 6-8Distance: 2.1 mi
- 9/10Hidden Valley High SchoolGrades: 9-12Distance: 1 mi
Schools provided by the listing agent
- Elementary: Cave Spring
- Middle: Hidden Valley
- High: Hidden Valley
Source: RVAR. This data may not be complete. We recommend contacting the local school district to confirm school assignments for this home.
Get pre-qualified for a loan
At Zillow Home Loans, we can pre-qualify you in as little as 5 minutes with no impact to your credit score.An equal housing lender. NMLS #10287.
Sell for more on Zillow
Get a Zillow Showcase℠ listing at no additional cost and you could sell for .
$392,500
2% more+$7,850
With Zillow Showcase(estimated)$400,350

