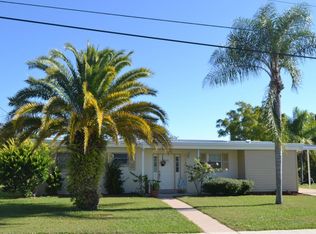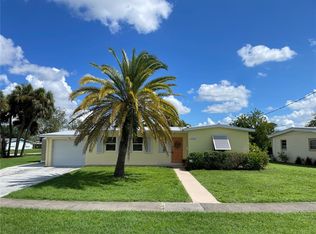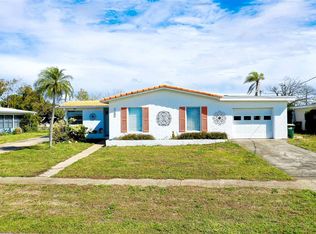2 bedroom, 1 bathroom, with carport on a canal. Annual rental. Available furnished or unfurnished. Queen bed and T.V in master, 1 full, 1 pull out twin trundle bed in 2nd bedroom. Screened lanai, Florida room, patio. Living room/dinning room with 55 flat screen T.V. Located in a quiet area of North Port. Close to shopping, beaches, and restaurants. On canal with dock access to Gulf of Mexico. Annual rental. Tenant responsible for utilities and lawn maintenance. First, last, and security due at lease signing.
This property is off market, which means it's not currently listed for sale or rent on Zillow. This may be different from what's available on other websites or public sources.


