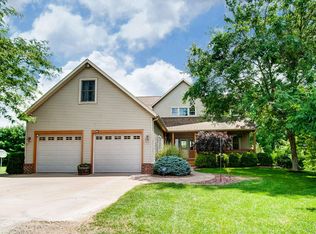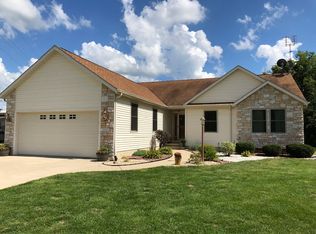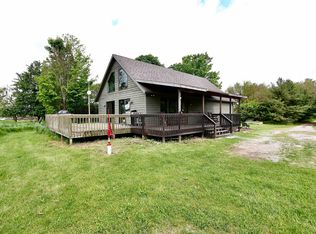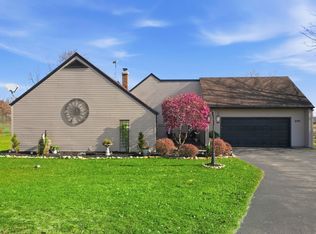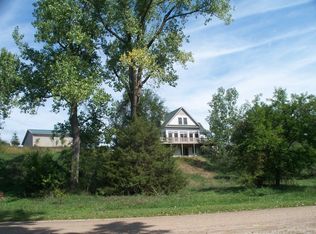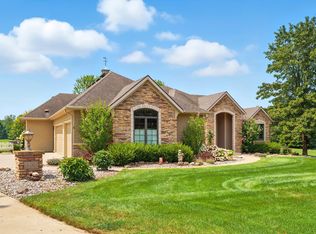Welcome to this exceptional, custom-designed 4-bedroom, 3.5-bathroom home, expertly crafted in 2020. The open-concept floor plan boasts vaulted ceiling and a floor-to-ceiling gas log stone fireplace, creating an atmosphere of elegance. The kitchen is a culinary masterpiece, showcasing custom knotty alder cabinets, granite countertops, and a rustic backsplash. Throughout the main floor, handcrafted features flourish, making this property truly unique. The master bedroom suite offers a spacious walk-in closet, large soaking tub, and a tiled walk-in shower. A fully finished basement provides a large 4th bedroom with a walk-in closet and attached bath. As well as a second living room, a large bar with custom cabinets, and an open space perfect for entertaining. The exterior offers multiple seating areas, including a covered back patio ideal for morning coffee and a large covered front porch perfect for taking in breathtaking sunsets. Situated in a peaceful country setting, this location offers convenient access to highways 80/90 and 69, and is just 2 miles to Fremont schools
Pending
$699,900
6540 N Van Guilder Rd, Fremont, IN 46737
4beds
4,416sqft
Est.:
Single Family Residence
Built in 2020
3.39 Acres Lot
$670,500 Zestimate®
$--/sqft
$-- HOA
What's special
Fully finished basementMultiple seating areasMaster bedroom suiteLarge covered front porchHandcrafted featuresGranite countertopsVaulted ceiling
- 94 days |
- 214 |
- 6 |
Zillow last checked: 8 hours ago
Listing updated: December 22, 2025 at 05:41am
Listed by:
Kyra Fitzpatrick-Happ Cell:260-316-3202,
Coldwell Banker Real Estate Group
Source: IRMLS,MLS#: 202541250
Facts & features
Interior
Bedrooms & bathrooms
- Bedrooms: 4
- Bathrooms: 4
- Full bathrooms: 3
- 1/2 bathrooms: 1
- Main level bedrooms: 3
Bedroom 1
- Level: Main
Bedroom 2
- Level: Main
Dining room
- Level: Main
- Area: 84
- Dimensions: 12 x 7
Family room
- Level: Basement
- Area: 589
- Dimensions: 31 x 19
Kitchen
- Level: Main
- Area: 209
- Dimensions: 11 x 19
Living room
- Level: Main
- Area: 361
- Dimensions: 19 x 19
Office
- Level: Main
- Area: 60
- Dimensions: 10 x 6
Heating
- Geothermal, Propane Tank Rented
Cooling
- Geothermal, Geothermal Hvac
Appliances
- Included: Disposal, Dishwasher, Microwave, Refrigerator, Washer, Gas Cooktop, Dryer-Electric, Exhaust Fan, Double Oven, Water Filtration System, Gas Water Heater, Tankless Water Heater, Water Softener Owned
- Laundry: Sink, Main Level
Features
- Ceiling-9+, Cathedral Ceiling(s), Ceiling Fan(s), Walk-In Closet(s), Countertops-Solid Surf, Eat-in Kitchen, Kitchen Island, Natural Woodwork, Open Floorplan, Pantry, Double Vanity, Stand Up Shower, Tub and Separate Shower, Tub/Shower Combination, Main Level Bedroom Suite, Custom Cabinetry
- Flooring: Carpet, Laminate, Vinyl
- Doors: Pocket Doors
- Basement: Full,Walk-Out Access,Finished,Concrete,Sump Pump
- Attic: Pull Down Stairs
- Number of fireplaces: 1
- Fireplace features: Living Room, Vented
Interior area
- Total structure area: 4,416
- Total interior livable area: 4,416 sqft
- Finished area above ground: 2,208
- Finished area below ground: 2,208
Property
Parking
- Total spaces: 2
- Parking features: Attached, Garage Door Opener, Asphalt
- Attached garage spaces: 2
- Has uncovered spaces: Yes
Features
- Levels: One
- Stories: 1
- Patio & porch: Porch Covered, Porch
Lot
- Size: 3.39 Acres
- Dimensions: 485x340
- Features: Irregular Lot, Few Trees, Rolling Slope, 3-5.9999, Rural, Landscaped
Details
- Additional structures: Pole/Post Building
- Parcel number: 760324000002.090006
- Other equipment: Sump Pump
Construction
Type & style
- Home type: SingleFamily
- Architectural style: Ranch
- Property subtype: Single Family Residence
Materials
- Stone, Vinyl Siding
- Roof: Shingle
Condition
- New construction: No
- Year built: 2020
Utilities & green energy
- Electric: REMC
- Sewer: Septic Tank
- Water: Well
Community & HOA
Community
- Security: Smoke Detector(s)
- Subdivision: None
Location
- Region: Fremont
Financial & listing details
- Tax assessed value: $626,100
- Annual tax amount: $2,558
- Date on market: 10/11/2025
- Listing terms: Cash,Conventional,VA Loan
Estimated market value
$670,500
$637,000 - $704,000
$4,508/mo
Price history
Price history
| Date | Event | Price |
|---|---|---|
| 12/22/2025 | Pending sale | $699,900 |
Source: | ||
| 10/11/2025 | Listed for sale | $699,900-3.5% |
Source: | ||
| 10/10/2025 | Listing removed | $725,000 |
Source: | ||
| 10/2/2025 | Price change | $725,000-3.3% |
Source: | ||
| 9/19/2025 | Price change | $750,000-3.2% |
Source: | ||
Public tax history
Public tax history
| Year | Property taxes | Tax assessment |
|---|---|---|
| 2024 | $2,093 -9.2% | $626,100 +19.7% |
| 2023 | $2,305 +3.2% | $523,100 +5.8% |
| 2022 | $2,232 +18288.8% | $494,200 +2.9% |
Find assessor info on the county website
BuyAbility℠ payment
Est. payment
$3,880/mo
Principal & interest
$3297
Property taxes
$338
Home insurance
$245
Climate risks
Neighborhood: 46737
Nearby schools
GreatSchools rating
- 7/10Fremont Middle SchoolGrades: 5-8Distance: 2 mi
- 8/10Fremont High SchoolGrades: 9-12Distance: 2.3 mi
- 6/10Fremont Elementary SchoolGrades: K-4Distance: 2.2 mi
Schools provided by the listing agent
- Elementary: Fremont
- Middle: Fremont
- High: Fremont
- District: Fremont Community
Source: IRMLS. This data may not be complete. We recommend contacting the local school district to confirm school assignments for this home.
- Loading
