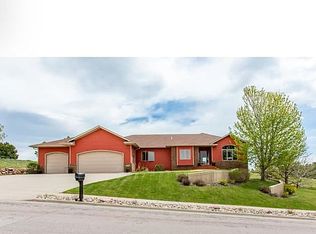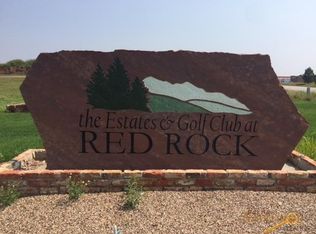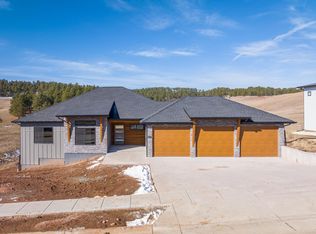Welcome home to this gorgeous 5 bed, 3 bath, 3-car garage home in Red Rock Estate. You will love every tasteful detail from the light fixtures and main level Brazilian cherrywood floors to the rustic custom wet bar downstairs. The living room offers a stone surround gas fireplace and plenty of large windows. The kitchen is complete with ample maple cabinetry, natural quarts countertops, tile backsplash, and it leads to a covered deck which overlooks the private back yard. The master suite has it's own deck and provides a walk-in closet, as well as a stone surround soaking tub, separate shower, and double vanities. The main level features two more bedrooms, formal dining room, laundry/mudroom, and a second full bath. The impressive walk-out basement draws in tons of natural light and makes an amazing space for entertaining or relaxing in front of cozy fireplace. Two more bedrooms, an office space, and third bath round out the basement level.
This property is off market, which means it's not currently listed for sale or rent on Zillow. This may be different from what's available on other websites or public sources.



