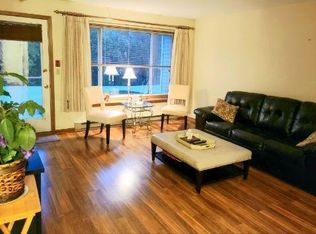This upper condo is spotless,large, spacious and bright. large 2 bed,2 bath condo w/large kitchen, new carpet,Ruby Maple flooring in kitchen, dinette and hall. New Ceiling fans have been installed. New updates in bathrooms with counter and vanity. Master with bath, large walk-in closet,2nd bedroom access to balcony and 2 closets. Dining area with closet possible transformable to 3rd bedroom if needed with an easy wall. Freshly painted and move in ready and your home! Must see this condo, great location, close to transit and interstate. Shopping close by not to mention great restaurants
This property is off market, which means it's not currently listed for sale or rent on Zillow. This may be different from what's available on other websites or public sources.
