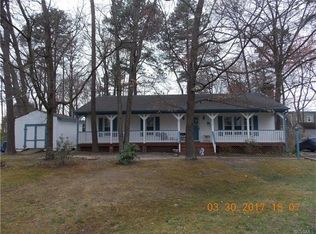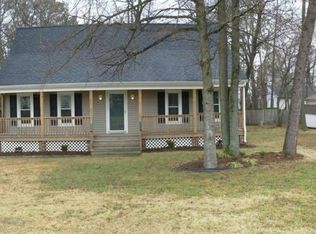Sold for $330,000
$330,000
6541 N Midview Rd, Henrico, VA 23231
3beds
1,659sqft
Single Family Residence
Built in 1986
0.43 Acres Lot
$335,300 Zestimate®
$199/sqft
$2,143 Estimated rent
Home value
$335,300
$308,000 - $362,000
$2,143/mo
Zestimate® history
Loading...
Owner options
Explore your selling options
What's special
Classic colonial on .43 acres in Varina! This lovely three bedroom, two and a half bath home sits on a large flat lot ringed by trees and feels so serene you’d swear you were deep in the country, not 12 minutes from downtown. Huge living room features a wood stove insert and french doors that open onto the deck. Formal dining room, upstairs laundry and primary en suite complete the traditional layout with user-friendly touches. Improvements include laminate flooring downstairs, wall to wall carpeting upstairs, granite/stainless kitchen with tile backsplash, and updated bathrooms. Spacious rear deck is the perfect place for cookouts, and the full front porch is an inviting spot to sit with morning coffee and listen to the birds. The two car detached garage ensures you’ll have room for ALL of your stuff (or your band). Come see all of the reasons why Varina is becoming one of Henrico’s hottest areas – eight minutes to Dorey Park, six from the state of the art Varina Library, five from award-winning Ronnie’s BBQ and two minutes from Anirav Swim Club and the Capital Trail. City convenience with a rural feel and room to stretch out.
Zillow last checked: 8 hours ago
Listing updated: June 25, 2025 at 03:17pm
Listed by:
Maura Garman 845-656-6157,
Small & Associates,
Anne Soffee 804-868-8163,
Small & Associates
Bought with:
Cindi Lucas, 0225231327
Keller Williams Realty
Source: CVRMLS,MLS#: 2515653 Originating MLS: Central Virginia Regional MLS
Originating MLS: Central Virginia Regional MLS
Facts & features
Interior
Bedrooms & bathrooms
- Bedrooms: 3
- Bathrooms: 3
- Full bathrooms: 2
- 1/2 bathrooms: 1
Other
- Description: Tub & Shower
- Level: Second
Half bath
- Level: First
Heating
- Electric, Heat Pump
Cooling
- Central Air
Appliances
- Included: Dryer, Electric Cooking, Microwave, Refrigerator, Stove, Water Heater, Washer
Features
- Ceiling Fan(s), Dining Area, Separate/Formal Dining Room, Fireplace, Bath in Primary Bedroom
- Flooring: Carpet, Linoleum, Tile, Vinyl
- Basement: Crawl Space
- Attic: Access Only
- Number of fireplaces: 1
- Fireplace features: Wood Burning
Interior area
- Total interior livable area: 1,659 sqft
- Finished area above ground: 1,659
- Finished area below ground: 0
Property
Parking
- Total spaces: 2
- Parking features: Covered, Driveway, Detached, Garage, Unpaved, Workshop in Garage
- Garage spaces: 2
- Has uncovered spaces: Yes
Features
- Levels: Two
- Stories: 2
- Patio & porch: Rear Porch, Patio, Deck, Porch
- Exterior features: Deck, Lighting, Out Building(s), Porch, Storage, Shed, Unpaved Driveway
- Pool features: None
- Fencing: None
Lot
- Size: 0.43 Acres
Details
- Additional structures: Outbuilding
- Parcel number: 8077028253
- Zoning description: R3C
Construction
Type & style
- Home type: SingleFamily
- Architectural style: Colonial
- Property subtype: Single Family Residence
Materials
- Drywall, Concrete, Vinyl Siding
- Roof: Composition,Shingle
Condition
- Resale
- New construction: No
- Year built: 1986
Utilities & green energy
- Sewer: Public Sewer
- Water: Public
Community & neighborhood
Location
- Region: Henrico
- Subdivision: Midview Woods
Other
Other facts
- Ownership: Individuals
- Ownership type: Sole Proprietor
Price history
| Date | Event | Price |
|---|---|---|
| 6/25/2025 | Sold | $330,000$199/sqft |
Source: | ||
| 6/10/2025 | Pending sale | $330,000$199/sqft |
Source: | ||
| 6/5/2025 | Listed for sale | $330,000+88.6%$199/sqft |
Source: | ||
| 6/10/2010 | Sold | $175,000$105/sqft |
Source: Public Record Report a problem | ||
Public tax history
| Year | Property taxes | Tax assessment |
|---|---|---|
| 2025 | $2,338 +2.9% | $281,700 +5.3% |
| 2024 | $2,273 +4.8% | $267,400 +4.8% |
| 2023 | $2,168 +12.7% | $255,100 +12.7% |
Find assessor info on the county website
Neighborhood: Midview Woods
Nearby schools
GreatSchools rating
- 5/10Baker Elementary SchoolGrades: PK-5Distance: 0.8 mi
- 2/10Rolfe Middle SchoolGrades: 6-8Distance: 0.9 mi
- 2/10Varina High SchoolGrades: 9-12Distance: 1 mi
Schools provided by the listing agent
- Elementary: Baker
- Middle: Rolfe
- High: Varina
Source: CVRMLS. This data may not be complete. We recommend contacting the local school district to confirm school assignments for this home.
Get a cash offer in 3 minutes
Find out how much your home could sell for in as little as 3 minutes with a no-obligation cash offer.
Estimated market value$335,300
Get a cash offer in 3 minutes
Find out how much your home could sell for in as little as 3 minutes with a no-obligation cash offer.
Estimated market value
$335,300

