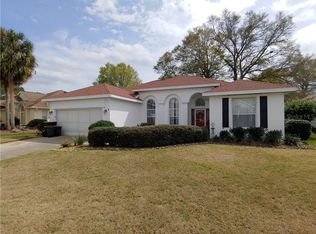Sold for $275,000
$275,000
6541 SW 111th Loop, Ocala, FL 34476
3beds
1,808sqft
Single Family Residence
Built in 1997
6,098 Square Feet Lot
$286,200 Zestimate®
$152/sqft
$1,885 Estimated rent
Home value
$286,200
$272,000 - $301,000
$1,885/mo
Zestimate® history
Loading...
Owner options
Explore your selling options
What's special
BACK ON THE MARKET!!!! This original owner is highly motivated to make a deal and the new price reflects it!! This spacious and open Portifino model has been lovingly cared for and it shows. The floorplan features large living spaces with tile and laminate flooring throughout. If you are searching for a true 3 bedroom home, look no further. The large kitchen has plenty of storage and work space. The adjoining laundry room also boasts a huge pantry. The split bedroom floorplan is wonderful when you need privacy for your overnight guests. The spacious master suite has walkin closets and a large master bath with a garden tub and double vanities. The Primary bedroom also leads to the beautiful enclosed lanai featuring tiled floor, high ceiling, large (newly repalced) windows and overlooking retention area for added privacy. The large 2 car garage has an expanded space for a workshop or golf cart parking. Over 27 years this home has never lost as much as a roof shingle due to storms and the roof was replaced less than 4 years old. Situated in the quite Fairway Oaks neighborhood you are close to the Palm Grove pool, gym and golf course. If you are looking for a Senior Lifestyle community, make sure this home is on your list.
Zillow last checked: 8 hours ago
Listing updated: February 07, 2025 at 09:04am
Listing Provided by:
Kristopher Cernera 352-479-0123,
RE/MAX FOXFIRE - HWY200/103 S 352-479-0123,
Tom Cernera 352-812-5297,
RE/MAX FOXFIRE - HWY200/103 S
Bought with:
Shirley Gottfried, 0184189
LOKATION
Source: Stellar MLS,MLS#: OM685515 Originating MLS: Ocala - Marion
Originating MLS: Ocala - Marion

Facts & features
Interior
Bedrooms & bathrooms
- Bedrooms: 3
- Bathrooms: 2
- Full bathrooms: 2
Primary bedroom
- Features: Walk-In Closet(s)
- Level: First
- Dimensions: 13x14
Bedroom 2
- Features: Built-in Closet
- Level: First
- Dimensions: 11x11
Bedroom 3
- Features: Built-in Closet
- Level: First
- Dimensions: 11x11
Dining room
- Level: First
- Dimensions: 12x12
Kitchen
- Level: First
- Dimensions: 12x11
Living room
- Level: First
- Dimensions: 15x15
Heating
- Central, Electric
Cooling
- Central Air
Appliances
- Included: Dishwasher, Dryer, Microwave, Range, Refrigerator, Washer
- Laundry: Inside, Laundry Room
Features
- High Ceilings, Split Bedroom, Thermostat, Walk-In Closet(s)
- Flooring: Laminate, Tile
- Has fireplace: No
Interior area
- Total structure area: 2,620
- Total interior livable area: 1,808 sqft
Property
Parking
- Total spaces: 2
- Parking features: Driveway, Garage Door Opener
- Attached garage spaces: 2
- Has uncovered spaces: Yes
- Details: Garage Dimensions: 20x28
Features
- Levels: One
- Stories: 1
- Patio & porch: Enclosed
- Exterior features: Irrigation System, Rain Gutters
Lot
- Size: 6,098 sqft
- Features: Cleared
Details
- Parcel number: 7020002021
- Zoning: PUD
- Special conditions: None
Construction
Type & style
- Home type: SingleFamily
- Property subtype: Single Family Residence
Materials
- Block, Concrete
- Foundation: Slab
- Roof: Shingle
Condition
- Completed
- New construction: No
- Year built: 1997
Details
- Builder model: Portifino
Utilities & green energy
- Sewer: Public Sewer
- Water: Public
- Utilities for property: Cable Connected, Electricity Connected, Sewer Connected, Underground Utilities, Water Connected
Community & neighborhood
Community
- Community features: Clubhouse, Dog Park, Fitness Center, Gated Community - No Guard, Golf Carts OK, Golf, Pool
Senior living
- Senior community: Yes
Location
- Region: Ocala
- Subdivision: OAK RUN FAIRWAYS OAKS
HOA & financial
HOA
- Has HOA: Yes
- HOA fee: $194 monthly
- Amenities included: Cable TV, Gated, Pool, Shuffleboard Court
- Services included: Cable TV, Community Pool, Trash
- Association name: Oak Run Country Club
Other fees
- Pet fee: $0 monthly
Other financial information
- Total actual rent: 0
Other
Other facts
- Listing terms: Cash,Conventional
- Ownership: Fee Simple
- Road surface type: Paved
Price history
| Date | Event | Price |
|---|---|---|
| 2/10/2026 | Listing removed | $1,700$1/sqft |
Source: Zillow Rentals Report a problem | ||
| 2/7/2026 | Listed for rent | $1,700-15%$1/sqft |
Source: Zillow Rentals Report a problem | ||
| 2/5/2026 | Listing removed | $295,000$163/sqft |
Source: | ||
| 1/5/2026 | Price change | $295,000-1.6%$163/sqft |
Source: | ||
| 11/8/2025 | Price change | $299,900-3.2%$166/sqft |
Source: | ||
Public tax history
| Year | Property taxes | Tax assessment |
|---|---|---|
| 2024 | $1,584 +3% | $126,914 +3% |
| 2023 | $1,538 -1.1% | $123,217 +3% |
| 2022 | $1,556 +2.3% | $119,628 +4.5% |
Find assessor info on the county website
Neighborhood: 34476
Nearby schools
GreatSchools rating
- 4/10Marion Oaks Elementary SchoolGrades: PK-5Distance: 2.9 mi
- 3/10Horizon Academy At Marion OaksGrades: 5-8Distance: 4.5 mi
- 4/10West Port High SchoolGrades: 9-12Distance: 6.6 mi
Get a cash offer in 3 minutes
Find out how much your home could sell for in as little as 3 minutes with a no-obligation cash offer.
Estimated market value$286,200
Get a cash offer in 3 minutes
Find out how much your home could sell for in as little as 3 minutes with a no-obligation cash offer.
Estimated market value
$286,200
