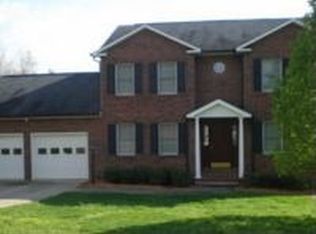Closed
$480,000
6541 Willowbottom Rd, Hickory, NC 28602
3beds
2,259sqft
Single Family Residence
Built in 1993
0.74 Acres Lot
$490,400 Zestimate®
$212/sqft
$2,311 Estimated rent
Home value
$490,400
$436,000 - $549,000
$2,311/mo
Zestimate® history
Loading...
Owner options
Explore your selling options
What's special
MOUNTAIN VIEW! This beautiful brick home offers 3 Bedrooms, 2 1/2 baths PLUS a full basement which features 3 flex rooms & additional bath with walk-in shower. Ceiling heights are just under 7', therefore, not counted in bathroom count or finished square footage amount. Updated interior throughout. Large screened porch and deck overlook the fenced-in back yard w/garden space & 12’X24’ outbuilding. Main level offers living room, dining room, kitchen, den with fireplace, half bath & laundry room. On the 2nd level you will find the primary bedroom, primary bath with double vanity, walk-in shower and walk-in closet plus 2 additional bedrooms & a full bath. Conveniently located near Hwy 127, 321 & I-40, and provides easy access to all that Hickory has to offer plus only around an hour to Blowing Rock, Asheville or Charlotte.
Zillow last checked: 8 hours ago
Listing updated: October 16, 2024 at 01:10pm
Listing Provided by:
Sherry Gorman realtorSherry@icloud.com,
Coldwell Banker Boyd & Hassell
Bought with:
Kamie Pitts
RE/MAX TRADITIONS
Source: Canopy MLS as distributed by MLS GRID,MLS#: 4121346
Facts & features
Interior
Bedrooms & bathrooms
- Bedrooms: 3
- Bathrooms: 3
- Full bathrooms: 2
- 1/2 bathrooms: 1
Primary bedroom
- Level: Upper
Bedroom s
- Level: Upper
Bedroom s
- Level: Upper
Dining room
- Level: Main
Family room
- Level: Main
Living room
- Level: Main
Office
- Level: Basement
Heating
- Heat Pump
Cooling
- Ceiling Fan(s), Heat Pump
Appliances
- Included: Dishwasher, Electric Range, Electric Water Heater, Refrigerator
- Laundry: Electric Dryer Hookup, Main Level, Washer Hookup
Features
- Doors: Sliding Doors
- Basement: Full,Interior Entry,Walk-Out Access
- Fireplace features: Family Room, Wood Burning
Interior area
- Total structure area: 1,926
- Total interior livable area: 2,259 sqft
- Finished area above ground: 1,926
- Finished area below ground: 333
Property
Parking
- Total spaces: 2
- Parking features: Attached Garage, Garage on Main Level
- Attached garage spaces: 2
Features
- Levels: One and One Half
- Stories: 1
- Patio & porch: Deck, Rear Porch, Screened
- Fencing: Back Yard,Chain Link
Lot
- Size: 0.74 Acres
- Features: Sloped, Wooded
Details
- Additional structures: Outbuilding
- Parcel number: 2689029705680000
- Zoning: R-40
- Special conditions: Standard
Construction
Type & style
- Home type: SingleFamily
- Property subtype: Single Family Residence
Materials
- Brick Partial, Vinyl
- Foundation: Crawl Space
Condition
- New construction: No
- Year built: 1993
Utilities & green energy
- Sewer: Septic Installed
- Water: Well
Community & neighborhood
Security
- Security features: Security System
Location
- Region: Hickory
- Subdivision: Deerfield
Other
Other facts
- Listing terms: Cash,Conventional,FHA,VA Loan
- Road surface type: Asphalt, Paved
Price history
| Date | Event | Price |
|---|---|---|
| 10/15/2024 | Sold | $480,000-3.6%$212/sqft |
Source: | ||
| 6/24/2024 | Price change | $498,000-0.4%$220/sqft |
Source: | ||
| 5/31/2024 | Price change | $499,900-4.8%$221/sqft |
Source: | ||
| 4/30/2024 | Price change | $525,000-4.5%$232/sqft |
Source: | ||
| 3/21/2024 | Listed for sale | $549,900+134%$243/sqft |
Source: | ||
Public tax history
| Year | Property taxes | Tax assessment |
|---|---|---|
| 2025 | $2,032 +6.8% | $419,900 +6.8% |
| 2024 | $1,904 +2.7% | $393,300 |
| 2023 | $1,854 +9% | $393,300 +53.7% |
Find assessor info on the county website
Neighborhood: 28602
Nearby schools
GreatSchools rating
- 7/10Mountain View ElementaryGrades: K-6Distance: 1.4 mi
- 6/10Jacobs Fork MiddleGrades: 7-8Distance: 2.4 mi
- 5/10Fred T Foard HighGrades: PK,9-12Distance: 2.1 mi
Schools provided by the listing agent
- Elementary: Mountain View
- Middle: Jacobs Fork
- High: Fred T. Foard
Source: Canopy MLS as distributed by MLS GRID. This data may not be complete. We recommend contacting the local school district to confirm school assignments for this home.
Get a cash offer in 3 minutes
Find out how much your home could sell for in as little as 3 minutes with a no-obligation cash offer.
Estimated market value$490,400
Get a cash offer in 3 minutes
Find out how much your home could sell for in as little as 3 minutes with a no-obligation cash offer.
Estimated market value
$490,400
