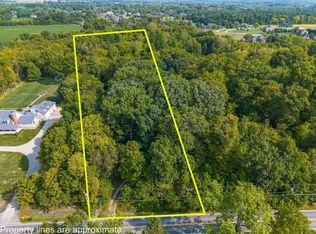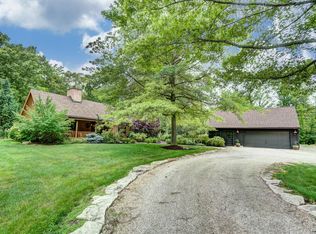Sold for $820,000
$820,000
6542 Home Rd, Delaware, OH 43015
3beds
2,674sqft
Single Family Residence
Built in 1999
5.94 Acres Lot
$829,000 Zestimate®
$307/sqft
$2,951 Estimated rent
Home value
$829,000
$754,000 - $904,000
$2,951/mo
Zestimate® history
Loading...
Owner options
Explore your selling options
What's special
Driving down your private lane in a grove of trees and suddenly your DREAM HOME appears. This Amish Custom built/designed especially for the seller on 5.94 acres fills your hearts desire. Step onto your covered front porch into the Grand entry featuring a gorgeous wood turned staircase and welcomed by sun filled rooms. Dining room w/trey ceiling, crown molding. Dream kitchen w/plenty of counter space/bar open to breakfast rm, fam rm w/wood burning fireplace perfect for entertaining. Step out to patio w/lush private back yard offering all the beauty and privacy you could ever want. Primary suite w/attached bath, w/in closet/ library. Two more large bdrms. Large guest bath. Lower level w/polished flrs/ huge rec rm/media rm plenty of storage. You will never want to leave home! Come and see all the beauty this home has to offer!
Zillow last checked: 8 hours ago
Listing updated: September 18, 2025 at 05:51am
Listed by:
Dona Antoine (513)777-8100,
Sibcy Cline Inc.
Bought with:
Test Member
Test Office
Source: DABR MLS,MLS#: 941746 Originating MLS: Dayton Area Board of REALTORS
Originating MLS: Dayton Area Board of REALTORS
Facts & features
Interior
Bedrooms & bathrooms
- Bedrooms: 3
- Bathrooms: 3
- Full bathrooms: 2
- 1/2 bathrooms: 1
Primary bedroom
- Level: Second
- Dimensions: 19 x 16
Bedroom
- Level: Second
- Dimensions: 12 x 11
Bedroom
- Level: Second
- Dimensions: 12 x 11
Breakfast room nook
- Level: Main
- Dimensions: 10 x 9
Dining room
- Level: Main
- Dimensions: 14 x 11
Entry foyer
- Level: Main
- Dimensions: 15 x 12
Family room
- Level: Main
- Dimensions: 23 x 14
Kitchen
- Level: Main
- Dimensions: 16 x 15
Laundry
- Level: Main
- Dimensions: 11 x 7
Living room
- Level: Main
- Dimensions: 16 x 12
Office
- Level: Lower
- Dimensions: 10 x 9
Recreation
- Level: Lower
- Dimensions: 23 x 22
Heating
- Natural Gas
Cooling
- Central Air
Appliances
- Included: Dishwasher, Microwave, Range, Refrigerator, Gas Water Heater
Features
- Cathedral Ceiling(s), Kitchen Island, Pantry, Walk-In Closet(s)
- Windows: Vinyl
- Basement: Partially Finished
Interior area
- Total structure area: 2,674
- Total interior livable area: 2,674 sqft
Property
Parking
- Total spaces: 2
- Parking features: Attached, Garage, Two Car Garage
- Attached garage spaces: 2
Features
- Levels: Two
- Stories: 2
Lot
- Size: 5.94 Acres
- Dimensions: 5.94
Details
- Parcel number: 60024002019000
- Zoning: Residential
- Zoning description: Residential
Construction
Type & style
- Home type: SingleFamily
- Property subtype: Single Family Residence
Materials
- Vinyl Siding
Condition
- Year built: 1999
Utilities & green energy
- Sewer: Septic Tank
- Water: Public
- Utilities for property: Septic Available, Water Available
Community & neighborhood
Location
- Region: Delaware
- Subdivision: Wedgewood Sec 02
Price history
| Date | Event | Price |
|---|---|---|
| 9/17/2025 | Sold | $820,000+3.1%$307/sqft |
Source: | ||
| 8/26/2025 | Pending sale | $795,000$297/sqft |
Source: | ||
| 8/19/2025 | Listed for sale | $795,000$297/sqft |
Source: | ||
Public tax history
| Year | Property taxes | Tax assessment |
|---|---|---|
| 2024 | $7,184 +0.1% | $206,540 |
| 2023 | $7,176 +19.5% | $206,540 +32.3% |
| 2022 | $6,007 0% | $156,070 |
Find assessor info on the county website
Neighborhood: 43015
Nearby schools
GreatSchools rating
- 9/10Buckeye Valley West Elementary SchoolGrades: PK-5Distance: 3.8 mi
- 7/10Buckeye Valley Local Middle SchoolGrades: 6-8Distance: 11 mi
- 8/10Buckeye Valley Local High SchoolGrades: 9-12Distance: 11.1 mi
Schools provided by the listing agent
- District: Buckeye Valley
Source: DABR MLS. This data may not be complete. We recommend contacting the local school district to confirm school assignments for this home.
Get a cash offer in 3 minutes
Find out how much your home could sell for in as little as 3 minutes with a no-obligation cash offer.
Estimated market value$829,000
Get a cash offer in 3 minutes
Find out how much your home could sell for in as little as 3 minutes with a no-obligation cash offer.
Estimated market value
$829,000

