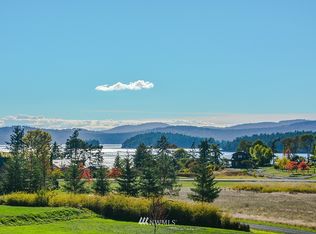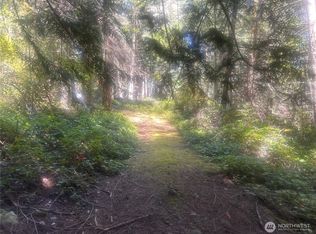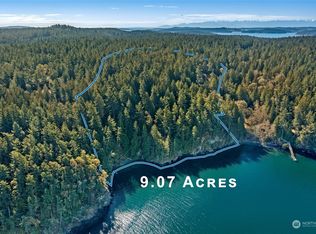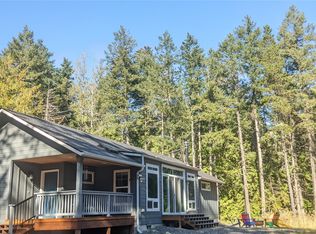Sold
Listed by:
Deborah J. Jones,
Orcas Island Realty
Bought with: Windermere RE Orcas Island
$1,735,000
6543 Deer Harbor Road, Orcas Island, WA 98243
3beds
4,152sqft
Single Family Residence
Built in 1961
5.82 Acres Lot
$1,723,500 Zestimate®
$418/sqft
$4,717 Estimated rent
Home value
$1,723,500
Estimated sales range
Not available
$4,717/mo
Zestimate® history
Loading...
Owner options
Explore your selling options
What's special
Midcentury Modern Elegance Vintage 1961 home with 3,222 sq. ft. of single-level living plus a 930 sq. ft. basement. Crafted by master tradespeople, this time capsule sits on 5.82 acres of pastoral land, lightly treed with cedars, firs, and maples, and boasts waterviews of Pole Pass and the Wasp Islands. Three bedroom suites, mature landscaping, and a detached three-bay garage offer space and potential. Located in one of the island’s most desirable neighborhoods near Deer Harbor Marina, dining, and public waterfront. Enjoy farming, animals, or a peaceful retreat, with stunning sunrises and sunsets. A rare opportunity, surrounded by legacy properties, for a dynamic island lifestyle.
Zillow last checked: 8 hours ago
Listing updated: August 31, 2025 at 04:05am
Listed by:
Deborah J. Jones,
Orcas Island Realty
Bought with:
Chantelle Hildreth, 119627
Windermere RE Orcas Island
Source: NWMLS,MLS#: 2334394
Facts & features
Interior
Bedrooms & bathrooms
- Bedrooms: 3
- Bathrooms: 4
- Full bathrooms: 3
- 1/2 bathrooms: 1
- Main level bathrooms: 4
- Main level bedrooms: 3
Heating
- Fireplace, Baseboard, Hot Water Recirc Pump, Radiant, Radiator, Wall Unit(s), Electric, Propane, Wood
Cooling
- None
Appliances
- Included: Dishwasher(s), Dryer(s), Refrigerator(s), Stove(s)/Range(s), Washer(s), Water Heater: Propane and Electric, Water Heater Location: basement and exterior closet
Features
- Bath Off Primary, Dining Room
- Flooring: Bamboo/Cork, Hardwood, Marble, Slate, Carpet
- Windows: Skylight(s)
- Basement: Unfinished
- Number of fireplaces: 1
- Fireplace features: Wood Burning, Main Level: 1, Fireplace
Interior area
- Total structure area: 4,152
- Total interior livable area: 4,152 sqft
Property
Parking
- Total spaces: 3
- Parking features: Driveway, Detached Garage, Off Street
- Garage spaces: 3
Features
- Levels: One
- Stories: 1
- Entry location: Main
- Patio & porch: Second Primary Bedroom, Bath Off Primary, Dining Room, Fireplace, Jetted Tub, Skylight(s), Vaulted Ceiling(s), Walk-In Closet(s), Water Heater, Wired for Generator
- Spa features: Bath
- Has view: Yes
- View description: Lake, Mountain(s), Ocean, Sea, Sound, Territorial
- Has water view: Yes
- Water view: Lake,Ocean,Sound
Lot
- Size: 5.82 Acres
- Features: Dead End Street, Drought Resistant Landscape, Open Lot, Paved, Value In Land, Deck, High Speed Internet, Outbuildings, Propane, Shop
- Topography: Level
- Residential vegetation: Brush, Fruit Trees, Garden Space, Pasture, Wooded
Details
- Parcel number: 261732003
- Zoning: RFF
- Zoning description: Jurisdiction: County
- Special conditions: See Remarks
- Other equipment: Wired for Generator
Construction
Type & style
- Home type: SingleFamily
- Architectural style: See Remarks
- Property subtype: Single Family Residence
Materials
- Stone, Wood Siding, Wood Products
- Foundation: Concrete Ribbon, Poured Concrete, Slab
- Roof: Metal
Condition
- Average
- Year built: 1961
- Major remodel year: 1961
Utilities & green energy
- Electric: Company: OPALCO
- Sewer: Septic Tank
- Water: Individual Well, See Remarks
- Utilities for property: Rock Island Fiber
Community & neighborhood
Community
- Community features: Park, Trail(s)
Location
- Region: Eastsound
- Subdivision: Deer Harbor
Other
Other facts
- Listing terms: Cash Out,Conventional
- Cumulative days on market: 77 days
Price history
| Date | Event | Price |
|---|---|---|
| 7/31/2025 | Sold | $1,735,000-3.1%$418/sqft |
Source: | ||
| 6/16/2025 | Pending sale | $1,790,000$431/sqft |
Source: | ||
| 5/23/2025 | Price change | $1,790,000-8.2%$431/sqft |
Source: | ||
| 3/31/2025 | Listed for sale | $1,950,000+114.5%$470/sqft |
Source: | ||
| 12/1/2014 | Sold | $909,181+1.5%$219/sqft |
Source: Public Record Report a problem | ||
Public tax history
| Year | Property taxes | Tax assessment |
|---|---|---|
| 2024 | $9,120 +18.5% | $1,567,360 +9.8% |
| 2023 | $7,695 +2.1% | $1,427,830 +13% |
| 2022 | $7,536 | $1,263,910 |
Find assessor info on the county website
Neighborhood: 98245
Nearby schools
GreatSchools rating
- NAWaldron Island SchoolGrades: 1-8Distance: 7.3 mi
- 8/10Orcas Island High SchoolGrades: 9-12Distance: 7.4 mi
- 5/10Orcas Island Middle SchoolGrades: 6-8Distance: 7.4 mi
Schools provided by the listing agent
- Elementary: Orcas Elem
- Middle: Orcas Isl Mid
- High: Orcas Isl High
Source: NWMLS. This data may not be complete. We recommend contacting the local school district to confirm school assignments for this home.
Get pre-qualified for a loan
At Zillow Home Loans, we can pre-qualify you in as little as 5 minutes with no impact to your credit score.An equal housing lender. NMLS #10287.



