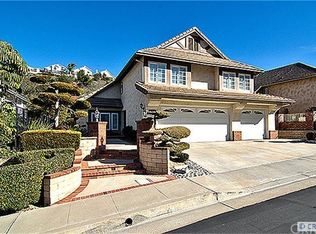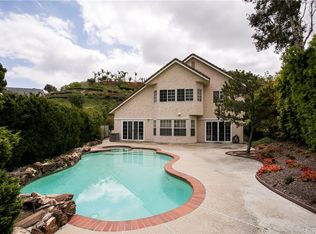Sold for $1,580,000
Listing Provided by:
Allison Zheng DRE #02081877 allisonandeugenie@gmail.com,
Re/Max Premier Realty
Bought with: RE/MAX One
$1,580,000
6543 E Kings Crown Rd, Orange, CA 92869
4beds
2,584sqft
Single Family Residence
Built in 1987
6,000 Square Feet Lot
$1,626,700 Zestimate®
$611/sqft
$5,709 Estimated rent
Home value
$1,626,700
Estimated sales range
Not available
$5,709/mo
Zestimate® history
Loading...
Owner options
Explore your selling options
What's special
Welcome to this exquisitely renovated 4-bedroom, 2.5-bath single-family residence boasting breathtaking views in the prestigious, gated Rocking Horse Ridge community. This 2,584-sqft home sits on a coveted 6,000-sqft lot and has been completely upgraded with modern, high-end finishes throughout. Discover fresh new paint, a state-of-the-art A/C system, and a brand-new kitchen featuring soft-close white shaker cabinets paired with stainless steel appliances, new windows, elegant flooring, and abundant recessed lighting. The grand entrance welcomes you through a new double front door into a two-story living area, where a dramatic, designer-selected glass staircase paired with a striking black-finished hardware creates a memorable focal point.
The open-concept kitchen flows seamlessly into the family and connected to formal dining areas, while two new sliding doors lead to an inviting backyard retreat. Upstairs, all spacious bedrooms await, including an impressive master suite that overlooks the serene backyard. The master bathroom is a true gem, boasting modern design and upscale finishes.
Outside, relax on the raised wooden deck that offers sweeping views of private, tree-lined grounds—a perfect blend of beauty and tranquility. 3-car Garage
Zillow last checked: 8 hours ago
Listing updated: April 03, 2025 at 06:19pm
Listing Provided by:
Allison Zheng DRE #02081877 allisonandeugenie@gmail.com,
Re/Max Premier Realty
Bought with:
Dave George, DRE #01316078
RE/MAX One
Sabrina George, DRE #02138627
RE/MAX One
Source: CRMLS,MLS#: OC25041065 Originating MLS: California Regional MLS
Originating MLS: California Regional MLS
Facts & features
Interior
Bedrooms & bathrooms
- Bedrooms: 4
- Bathrooms: 3
- Full bathrooms: 2
- 1/2 bathrooms: 1
- Main level bathrooms: 1
Bedroom
- Features: All Bedrooms Up
Bathroom
- Features: Bathtub, Dual Sinks, Separate Shower, Tile Counters, Tub Shower, Walk-In Shower
Kitchen
- Features: Kitchen/Family Room Combo, Tile Counters
Heating
- Central
Cooling
- Central Air
Appliances
- Included: Gas Cooktop, Gas Oven, Gas Range, Gas Water Heater, Range Hood
- Laundry: Washer Hookup, Electric Dryer Hookup
Features
- Breakfast Area, Cathedral Ceiling(s), Tile Counters, All Bedrooms Up
- Flooring: Carpet, Vinyl
- Doors: Double Door Entry, Sliding Doors
- Windows: Blinds
- Has fireplace: Yes
- Fireplace features: Gas, Living Room
- Common walls with other units/homes: 2+ Common Walls
Interior area
- Total interior livable area: 2,584 sqft
Property
Parking
- Total spaces: 3
- Parking features: Concrete, Direct Access, Driveway, Garage Faces Front, Garage
- Attached garage spaces: 3
Features
- Levels: Two
- Stories: 2
- Entry location: front
- Patio & porch: Concrete, Patio
- Exterior features: Rain Gutters
- Pool features: Heated, In Ground, Association
- Has spa: Yes
- Spa features: Association, In Ground
- Fencing: Block,Wrought Iron
- Has view: Yes
- View description: Canyon, Hills
Lot
- Size: 6,000 sqft
- Features: Back Yard, Front Yard, Yard
Details
- Parcel number: 39347104
- Special conditions: Standard
Construction
Type & style
- Home type: SingleFamily
- Property subtype: Single Family Residence
- Attached to another structure: Yes
Condition
- Turnkey
- New construction: No
- Year built: 1987
Utilities & green energy
- Electric: Standard
- Sewer: Public Sewer
- Water: Public
- Utilities for property: Electricity Connected, Natural Gas Connected, Sewer Connected, Water Connected
Community & neighborhood
Security
- Security features: Gated with Guard, Gated Community, 24 Hour Security
Community
- Community features: Curbs, Street Lights, Sidewalks, Gated
Location
- Region: Orange
HOA & financial
HOA
- Has HOA: Yes
- HOA fee: $295 monthly
- Amenities included: Picnic Area, Playground, Pickleball, Pool, Spa/Hot Tub
- Association name: Rocking Horse Ridge
Other
Other facts
- Listing terms: Cash,Cash to New Loan
Price history
| Date | Event | Price |
|---|---|---|
| 4/3/2025 | Sold | $1,580,000$611/sqft |
Source: | ||
| 3/7/2025 | Pending sale | $1,580,000+27.9%$611/sqft |
Source: | ||
| 7/18/2024 | Sold | $1,235,000$478/sqft |
Source: Public Record Report a problem | ||
Public tax history
| Year | Property taxes | Tax assessment |
|---|---|---|
| 2025 | $13,713 +128.7% | $1,235,000 +137.4% |
| 2024 | $5,996 +2.4% | $520,176 +2% |
| 2023 | $5,855 +2.1% | $509,977 +2% |
Find assessor info on the county website
Neighborhood: 92869
Nearby schools
GreatSchools rating
- 9/10Panorama Elementary SchoolGrades: K-6Distance: 0.6 mi
- 6/10Santiago Middle SchoolGrades: 7-8Distance: 1.1 mi
- 8/10El Modena High SchoolGrades: 9-12Distance: 1.8 mi
Schools provided by the listing agent
- Elementary: Panorama
- Middle: Santiago
- High: El Modena
Source: CRMLS. This data may not be complete. We recommend contacting the local school district to confirm school assignments for this home.
Get a cash offer in 3 minutes
Find out how much your home could sell for in as little as 3 minutes with a no-obligation cash offer.
Estimated market value$1,626,700
Get a cash offer in 3 minutes
Find out how much your home could sell for in as little as 3 minutes with a no-obligation cash offer.
Estimated market value
$1,626,700

