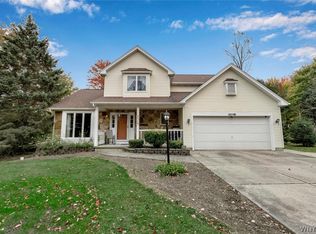Closed
$708,900
6545 Chestnut Ridge Rd, Orchard Park, NY 14127
3beds
2,886sqft
Single Family Residence
Built in 2003
2.03 Acres Lot
$752,200 Zestimate®
$246/sqft
$4,157 Estimated rent
Home value
$752,200
$692,000 - $820,000
$4,157/mo
Zestimate® history
Loading...
Owner options
Explore your selling options
What's special
Magnificent Orchard Park Victorian-Style Alliance built home with new 14’ Pole Barn on 2+ Acres just steps away from Chestnut Ridge Park! This 2,886 sq. ft. home has gorgeous curb appeal w/a wraparound porch & center entry leading to a grand 2-story Foyer. The Foyer w/stately columns & gleaming hardwood floors leads to a formal living room w/leaded glass windows & dining rm. The Eat-In Cherry Kitchen features Corian countertops, stainless steel appliances, island w/breakfast bar w/sliding glass doors that lead to the backyard. The Family Rm. has large windows, glass cabinets & Gas Fireplace w/mantle. Other 1st Floor features incl. Double Staircases, Half Bath, Laundry & Mudroom. The 2nd Floor features 3 bedrooms, 2 full baths & 800 sq. ft. of Attic Space that may be refinished as a 4th bedroom. The Primary Ensuite, features a Tray Ceiling, Arched Windows, Walk-in Closet w/Built-ins, a Glamour Bath w/Whirlpool Tub, Shower & a Double Vanity. Outside enjoy the fully equipped Outdoor Kitchen (2020), Gunite Pool, Hot Tub, 30x36 Pole Barn (2020), 3.5 car attached garage w/Apollo floors, Generac Generator (2020) & New Concrete Driveway (2021).
Zillow last checked: 8 hours ago
Listing updated: August 20, 2024 at 10:29am
Listed by:
Timothy D Maciejewski 716-989-7440,
Keller Williams Realty Lancaster
Bought with:
Jason R Moore, 10301219797
Keller Williams Realty WNY
Source: NYSAMLSs,MLS#: B1515033 Originating MLS: Buffalo
Originating MLS: Buffalo
Facts & features
Interior
Bedrooms & bathrooms
- Bedrooms: 3
- Bathrooms: 3
- Full bathrooms: 2
- 1/2 bathrooms: 1
- Main level bathrooms: 1
Bedroom 1
- Level: Second
- Dimensions: 15.00 x 12.00
Bedroom 2
- Level: Second
- Dimensions: 18.00 x 9.00
Bedroom 3
- Level: Second
- Dimensions: 12.00 x 12.00
Dining room
- Level: First
- Dimensions: 13.00 x 12.00
Family room
- Level: First
- Dimensions: 20.00 x 15.00
Kitchen
- Level: First
- Dimensions: 23.00 x 15.00
Living room
- Level: First
- Dimensions: 15.00 x 13.00
Heating
- Gas, Forced Air
Cooling
- Central Air
Appliances
- Included: Dishwasher, Exhaust Fan, Disposal, Gas Oven, Gas Range, Gas Water Heater, Microwave, Refrigerator, Range Hood
- Laundry: Main Level
Features
- Ceiling Fan(s), Separate/Formal Dining Room, Entrance Foyer, Eat-in Kitchen, Separate/Formal Living Room, Jetted Tub, Kitchen Island, Kitchen/Family Room Combo, Other, Pantry, See Remarks, Sliding Glass Door(s), Natural Woodwork, Window Treatments, Bath in Primary Bedroom
- Flooring: Carpet, Ceramic Tile, Hardwood, Laminate, Varies
- Doors: Sliding Doors
- Windows: Drapes, Leaded Glass
- Basement: Full,Sump Pump
- Number of fireplaces: 1
Interior area
- Total structure area: 2,886
- Total interior livable area: 2,886 sqft
Property
Parking
- Total spaces: 3
- Parking features: Attached, Electricity, Garage, Storage, Driveway, Garage Door Opener
- Attached garage spaces: 3
Features
- Levels: Two
- Stories: 2
- Patio & porch: Open, Patio, Porch
- Exterior features: Barbecue, Concrete Driveway, Fence, Hot Tub/Spa, Pool, Patio, Private Yard, See Remarks
- Pool features: In Ground
- Has spa: Yes
- Fencing: Partial
Lot
- Size: 2.03 Acres
- Dimensions: 238 x 559
- Features: Flag Lot, Rural Lot
Details
- Additional structures: Barn(s), Outbuilding, Shed(s), Storage
- Parcel number: 1460891980000001047000
- Special conditions: Standard
- Other equipment: Generator
Construction
Type & style
- Home type: SingleFamily
- Architectural style: Colonial,Two Story,Traditional,Victorian
- Property subtype: Single Family Residence
Materials
- Vinyl Siding, Copper Plumbing
- Foundation: Poured
- Roof: Asphalt
Condition
- Resale
- Year built: 2003
Utilities & green energy
- Electric: Circuit Breakers
- Sewer: Septic Tank
- Water: Connected, Public
- Utilities for property: Water Connected
Community & neighborhood
Security
- Security features: Security System Owned
Location
- Region: Orchard Park
- Subdivision: Parkview Sub
Other
Other facts
- Listing terms: Cash,Conventional,FHA,USDA Loan,VA Loan
Price history
| Date | Event | Price |
|---|---|---|
| 8/20/2024 | Sold | $708,900+2%$246/sqft |
Source: | ||
| 6/14/2024 | Pending sale | $695,000$241/sqft |
Source: | ||
| 6/5/2024 | Price change | $695,000-3.5%$241/sqft |
Source: | ||
| 2/11/2024 | Price change | $720,000-4%$249/sqft |
Source: | ||
| 1/1/2024 | Listed for sale | $750,000+71.6%$260/sqft |
Source: | ||
Public tax history
| Year | Property taxes | Tax assessment |
|---|---|---|
| 2024 | -- | $192,600 |
| 2023 | -- | $192,600 |
| 2022 | -- | $192,600 |
Find assessor info on the county website
Neighborhood: 14127
Nearby schools
GreatSchools rating
- 8/10Ellicott Road Elementary SchoolGrades: PK-5Distance: 2.4 mi
- 7/10Orchard Park Middle SchoolGrades: 6-8Distance: 3.9 mi
- 10/10Orchard Park High SchoolGrades: 9-12Distance: 4.6 mi
Schools provided by the listing agent
- Elementary: Ellicott Road Elementary
- Middle: Orchard Park Middle
- High: Orchard Park High
- District: Orchard Park
Source: NYSAMLSs. This data may not be complete. We recommend contacting the local school district to confirm school assignments for this home.
