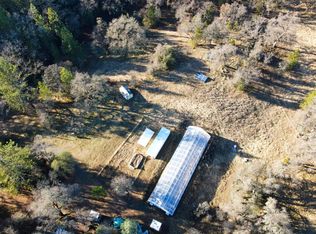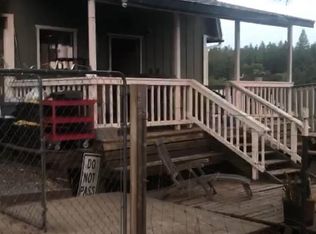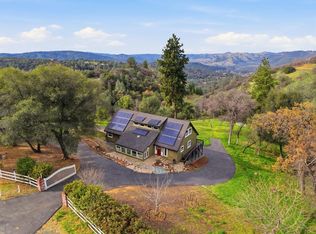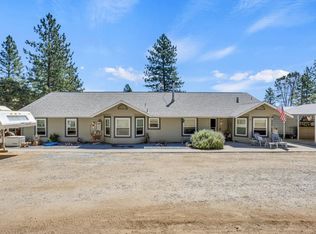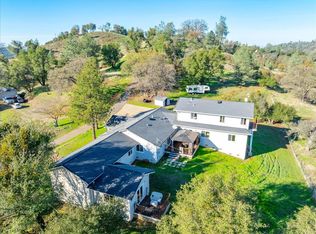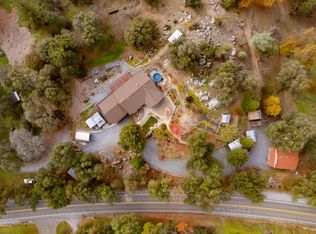Escape to this beautifully updated home on 10+ usable acres. With its 33 OWNED SOLAR PANELS and new HVAC system, you'll immediately recognize the financial benefits of being energy efficient. Average PG&E bills, including annual true-up costs, are under $50 monthly. Sitting in the center of the home, with direct access to a spacious 420+ square-foot living room on one side and a large family room on the other, the kitchen has been thoughtfully redesigned and elegantly updated. With its gorgeous quartz countertops, and a focus on convenience and ease of use, you'll love the slow-close cabinetry, the large island with an abundance of pull-out drawers, a designated coffee space, and reverse osmosis system with a faucet at the sink and a line to the refrigerator. Abundant light flows through the open floor plan creating a warm, inviting atmosphere, making it the ideal home for entertainment. Just add your family and friends to create your own joyous memories. A few of the many updates made in the past several years include the afore-mentioned solar, HVAC, and kitchen, as well as the laundry room, roof, decks, exterior paint, and well equipment. You'll also enjoy the modern convenience of many smart switches throughout the home. Four bedrooms include a primary suite with en-suite bath, dual walk-in closets, a custom built-in jewelry storage area, and a private retreat. For added privacy and convenience of your guests, one of the three additional bedrooms includes its own en-suite bath, while the other two allow for flexibility for use as a home-office or hobby room. For the do-it-yourselfer, an 1100+ square-foot workshop is perfect for the projects you have planned. Or, for the homesteader, use it to house your livestock, and enjoy the offerings of your own Farm to Table from the large fenced-in garden area. Outside, enjoy gorgeous views, generous decks, a playground, shaded areas with mature trees, and even a seasonal creek leading into a pond. Nestled in a peaceful, secluded setting far removed from the daily hustle, this home provides the perfect balance between tranquility and accessibility. While you'll enjoy the quiet and natural beauty of your surroundings, you're just minutes away from the charming towns of Placerville and Folsom. Sacramento is only an hour's drive, offering easy access to shopping, dining, and entertainment, and for those who love outdoor adventures, Lake Tahoe is less than 90 minutes away, making for great weekend getaways!
Active
Price cut: $5K (1/22)
$771,500
6545 Kelsey Rd, Placerville, CA 95667
4beds
2,748sqft
Est.:
Manufactured Home, Single Family Residence
Built in 2005
10.79 Acres Lot
$-- Zestimate®
$281/sqft
$-- HOA
What's special
Large fenced-in garden areaDesignated coffee spaceDual walk-in closetsLarge family roomSlow-close cabinetryGorgeous quartz countertopsGorgeous views
- 187 days |
- 788 |
- 52 |
Zillow last checked: 8 hours ago
Listing updated: January 27, 2026 at 10:47pm
Listed by:
Marc Stanley DRE #01731173 202-525-0094,
Kirkson Realty Group
Source: MetroList Services of CA,MLS#: 225105164Originating MLS: MetroList Services, Inc.
Facts & features
Interior
Bedrooms & bathrooms
- Bedrooms: 4
- Bathrooms: 3
- Full bathrooms: 3
Rooms
- Room types: Master Bathroom, Master Bedroom, Dining Room, Family Room, Kitchen, Laundry, Living Room
Primary bedroom
- Features: Sitting Room, Ground Floor, Outside Access, Walk-In Closet(s)
Primary bathroom
- Features: Shower Stall(s), Double Vanity, Sitting Area, Dual Flush Toilet, Sunken Tub, Window
Dining room
- Features: Bar, Dining/Family Combo
Kitchen
- Features: Pantry Cabinet, Quartz Counter, Kitchen Island, Stone Counters
Heating
- Central, Electric, Fireplace(s), Heat Pump, Hot Water
Cooling
- Ceiling Fan(s), Central Air, Heat Pump
Appliances
- Included: Free-Standing Refrigerator, Range Hood, Ice Maker, Dishwasher, Microwave, Plumbed For Ice Maker, Self Cleaning Oven, ENERGY STAR Qualified Appliances, Free-Standing Electric Oven, Free-Standing Electric Range, Free-Standing Freezer, Dryer, Washer
- Laundry: Laundry Room, Cabinets, Electric Dryer Hookup, Space For Frzr/Refr, Ground Floor, Inside, Inside Room
Features
- Flooring: Laminate, Wood
- Number of fireplaces: 1
- Fireplace features: Living Room, Wood Burning
Interior area
- Total interior livable area: 2,748 sqft
Video & virtual tour
Property
Parking
- Parking features: No Garage
- Has garage: Yes
- Has uncovered spaces: Yes
Features
- Stories: 1
- Exterior features: Fire Pit
- Fencing: Partial
- Waterfront features: Pond Seasonal
Lot
- Size: 10.79 Acres
- Features: Private, Dead End, Secluded, Garden, Landscape Front, See Remarks, Landscaped, Other, Low Maintenance
Details
- Additional structures: Shed(s), Storage, Workshop, Outbuilding
- Parcel number: 088310027000
- Zoning description: Residential
- Special conditions: Standard
- Other equipment: Air Purifier, Water Cond Equipment Owned, Water Filter System
Construction
Type & style
- Home type: MobileManufactured
- Property subtype: Manufactured Home, Single Family Residence
Materials
- Ceiling Insulation, Cement Siding, Floor Insulation
- Roof: Composition
Condition
- Year built: 2005
Details
- Builder name: Fleetwood
Utilities & green energy
- Sewer: Septic System
- Water: Well, Private
- Utilities for property: Electric, Solar, Internet Available
Green energy
- Energy generation: Solar
Community & HOA
Location
- Region: Placerville
Financial & listing details
- Price per square foot: $281/sqft
- Tax assessed value: $338,000
- Annual tax amount: $3,821
- Price range: $771.5K - $771.5K
- Date on market: 8/10/2025
- Road surface type: Gravel
Estimated market value
Not available
Estimated sales range
Not available
$2,795/mo
Price history
Price history
| Date | Event | Price |
|---|---|---|
| 1/22/2026 | Price change | $771,500-0.6%$281/sqft |
Source: MetroList Services of CA #225105164 Report a problem | ||
| 12/31/2025 | Price change | $776,500-0.2%$283/sqft |
Source: MetroList Services of CA #225105164 Report a problem | ||
| 12/4/2025 | Price change | $777,888-1.4%$283/sqft |
Source: MetroList Services of CA #225105164 Report a problem | ||
| 11/22/2025 | Price change | $789,000-0.6%$287/sqft |
Source: MetroList Services of CA #225105164 Report a problem | ||
| 11/6/2025 | Price change | $794,000-0.3%$289/sqft |
Source: MetroList Services of CA #225105164 Report a problem | ||
Public tax history
Public tax history
| Year | Property taxes | Tax assessment |
|---|---|---|
| 2025 | $3,821 +4.5% | $338,000 |
| 2024 | $3,655 +0.1% | $338,000 |
| 2023 | $3,652 -0.4% | $338,000 |
Find assessor info on the county website
BuyAbility℠ payment
Est. payment
$4,637/mo
Principal & interest
$3686
Property taxes
$681
Home insurance
$270
Climate risks
Neighborhood: 95667
Nearby schools
GreatSchools rating
- 4/10Georgetown Elementary SchoolGrades: K-6Distance: 7.8 mi
- 5/10Golden Sierra Junior Senior High SchoolGrades: 7-12Distance: 4.3 mi
- Loading
