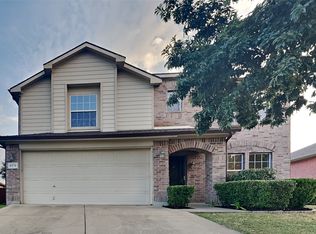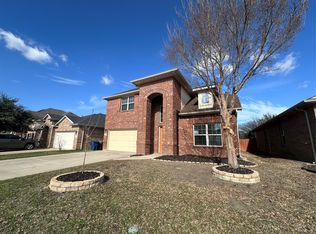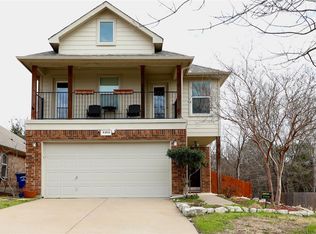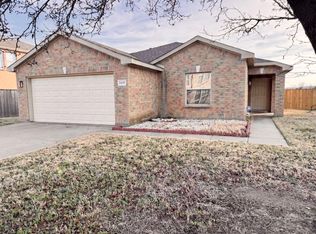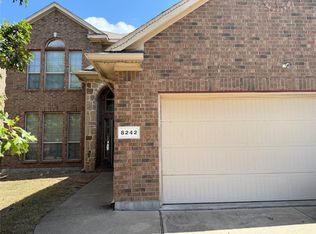Charming 4-Bedroom Home with Modern Upgrades and Prime Location
Step into this beautifully updated 4-bedroom, 2.5-bathroom home, where comfort meets elegance. The grand entrance showcases a vaulted ceiling and a stunning bay window adorned with a chandelier, creating a warm and inviting ambiance. The main level boasts new wood flooring and features a spacious living area, two dining spaces, and a master suite complete with a walk-in shower, garden tub, dual sinks with granite countertops, and a private toilet area. Upstairs, you’ll find three additional bedrooms with brand-new carpeting
The kitchen is a chef’s delight, featuring renovated granite countertops, a modern island, and a picturesque view of the backyard. All bathrooms have been updated with new sinks and granite surfaces. , Enhanced attic insulation ensures year-round comfort.
Located just 10 minutes from shopping plazas at Interstate 20 and Great Southwest, as well as Cedar Hill, this home offers unparalleled convenience. Enjoy nearby outdoor activities with walking trails on Belt Line Road, and parks such as Park in the Woods Recreation Center, Prayer Mountain, and Cedar Ridge Preserve Trail all within a five-minute drive.
Don’t miss the opportunity to own this exceptional home that perfectly blends modern upgrades with a prime location.
For sale
$360,900
6546 Portside Ridge Ln, Dallas, TX 75249
4beds
2,733sqft
Est.:
Duplex, Single Family Residence
Built in 2008
5,384.02 Square Feet Lot
$-- Zestimate®
$132/sqft
$22/mo HOA
What's special
New wood flooringTwo dining spacesRenovated granite countertopsBrand-new carpetingVaulted ceilingModern islandPrivate toilet area
- 246 days |
- 343 |
- 4 |
Likely to sell faster than
Zillow last checked: 8 hours ago
Listing updated: 12 hours ago
Listed by:
MARVIN Hunley 0613758 832-877-6946,
Lone Star Realty 832-877-6946
Source: NTREIS,MLS#: 20899860
Tour with a local agent
Facts & features
Interior
Bedrooms & bathrooms
- Bedrooms: 4
- Bathrooms: 3
- Full bathrooms: 2
- 1/2 bathrooms: 1
Primary bedroom
- Features: Ceiling Fan(s), Dual Sinks, Garden Tub/Roman Tub, Linen Closet, Separate Shower, Walk-In Closet(s)
- Level: First
- Dimensions: 15 x 17
Bedroom
- Features: Ceiling Fan(s), Walk-In Closet(s)
- Level: Second
- Dimensions: 11 x 12
Bedroom
- Features: Ceiling Fan(s), Walk-In Closet(s)
- Level: Second
- Dimensions: 11 x 12
Bedroom
- Features: Ceiling Fan(s), Walk-In Closet(s)
- Level: Second
- Dimensions: 11 x 12
Dining room
- Level: First
- Dimensions: 11 x 13
Dining room
- Features: Ceiling Fan(s)
- Level: First
- Dimensions: 11 x 13
Kitchen
- Features: Granite Counters, Pantry, Walk-In Pantry
- Dimensions: 15 x 9
Living room
- Level: First
- Dimensions: 11 x 12
Utility room
- Level: First
- Dimensions: 5 x 6
Heating
- Electric
Cooling
- Central Air, Ceiling Fan(s), Electric
Appliances
- Included: Dishwasher, Disposal
- Laundry: Washer Hookup, Electric Dryer Hookup, Laundry in Utility Room
Features
- Granite Counters, Pantry, Cable TV, Vaulted Ceiling(s), Walk-In Closet(s)
- Flooring: Carpet, Engineered Hardwood
- Has basement: No
- Has fireplace: No
Interior area
- Total interior livable area: 2,733 sqft
Video & virtual tour
Property
Parking
- Total spaces: 2
- Parking features: Driveway
- Attached garage spaces: 2
- Has uncovered spaces: Yes
Features
- Levels: Two
- Stories: 2
- Pool features: None
Lot
- Size: 5,384.02 Square Feet
Details
- Parcel number: 8709 00P 01300 4DA8709 00P
Construction
Type & style
- Home type: SingleFamily
- Architectural style: A-Frame
- Property subtype: Duplex, Single Family Residence
Materials
- Aluminum Siding, Stone Veneer
- Foundation: Slab
- Roof: Shingle
Condition
- Year built: 2008
Utilities & green energy
- Electric: Photovoltaics Seller Owned
- Water: Public
- Utilities for property: Electricity Available, Water Available, Cable Available
Green energy
- Energy efficient items: Insulation
Community & HOA
Community
- Features: Sidewalks
- Security: Smoke Detector(s)
- Subdivision: Harbor Glen PH2
HOA
- Has HOA: Yes
- Services included: Association Management
- HOA fee: $262 annually
- HOA name: Harbor Glen
- HOA phone: 855-289-6007
Location
- Region: Dallas
Financial & listing details
- Price per square foot: $132/sqft
- Tax assessed value: $380,000
- Annual tax amount: $8,887
- Date on market: 6/18/2025
- Cumulative days on market: 285 days
- Listing terms: Cash,Conventional,FHA
- Electric utility on property: Yes
Estimated market value
Not available
Estimated sales range
Not available
$2,771/mo
Price history
Price history
| Date | Event | Price |
|---|---|---|
| 11/17/2025 | Price change | $360,900-4%$132/sqft |
Source: NTREIS #20899860 Report a problem | ||
| 6/18/2025 | Listed for sale | $375,900$138/sqft |
Source: NTREIS #20899860 Report a problem | ||
| 5/28/2025 | Listing removed | $375,900$138/sqft |
Source: NTREIS #20899860 Report a problem | ||
| 5/14/2025 | Price change | $375,900-3.1%$138/sqft |
Source: NTREIS #20899860 Report a problem | ||
| 4/18/2025 | Listed for sale | $388,000+121.7%$142/sqft |
Source: NTREIS #20899860 Report a problem | ||
| 6/3/2016 | Sold | -- |
Source: Agent Provided Report a problem | ||
| 4/7/2016 | Pending sale | $175,000$64/sqft |
Source: CENTURY 21 Judge Fite Company #13343932 Report a problem | ||
| 4/7/2016 | Listed for sale | $175,000$64/sqft |
Source: CENTURY 21 Judge Fite Company #13343932 Report a problem | ||
| 4/6/2016 | Pending sale | $175,000$64/sqft |
Source: CENTURY 21 Judge Fite Company #13343932 Report a problem | ||
| 4/6/2016 | Listed for sale | $175,000$64/sqft |
Source: CENTURY 21 Judge Fite Company #13343932 Report a problem | ||
| 4/5/2016 | Pending sale | $175,000$64/sqft |
Source: CENTURY 21 Judge Fite Company #13343932 Report a problem | ||
| 3/24/2016 | Listed for sale | $175,000$64/sqft |
Source: CENTURY 21 Judge Fite Co. #13343932 Report a problem | ||
| 12/7/2015 | Sold | -- |
Source: Public Record Report a problem | ||
Public tax history
Public tax history
| Year | Property taxes | Tax assessment |
|---|---|---|
| 2025 | $8,887 +51.3% | $380,000 |
| 2024 | $5,873 +10.9% | $380,000 +20.9% |
| 2023 | $5,297 | $314,380 |
Find assessor info on the county website
BuyAbility℠ payment
Est. payment
$2,230/mo
Principal & interest
$1706
Property taxes
$502
HOA Fees
$22
Climate risks
Neighborhood: 75249
Nearby schools
GreatSchools rating
- 6/10Cj & Anne Hyman Elementary SchoolGrades: PK-4Distance: 0.5 mi
- 4/10G W Kennemer Middle SchoolGrades: 6-8Distance: 1.5 mi
- 3/10Duncanville High SchoolGrades: 8-12Distance: 2.9 mi
Schools provided by the listing agent
- Elementary: Highpointe
- Middle: Byrd
- High: Duncanville
- District: Duncanville ISD
Source: NTREIS. This data may not be complete. We recommend contacting the local school district to confirm school assignments for this home.
