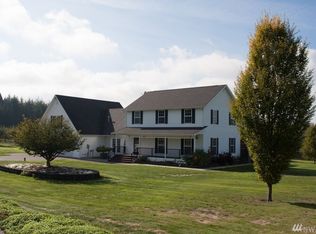The perfect country setting., 2 story traditional style home on 5.65 pristine acres. It is protected by a new 50 yr. architectural roof with transferrable warranty, new Hardie-plank siding and new gutters. Covered walk around porch in front, private 440 square ft composite rear sundeck faces West for wonderful sunsets. Cozy fireplace in family room, formal dining room. The completely remodeled, large gourmet kitchen has Kitchenaid appliances: professional 6 burner, dual fuel range, with two convection ovens, quartz countertops, new custom cabinets. Large master suite has elegant master bath (heated tile floor), large walk-in closet. Finished bonus room above garage. Lots of storage including 10x12' garden shed and 30' x 36' 3 bay shop with 10'x12' loft and 11' high RV door.
This property is off market, which means it's not currently listed for sale or rent on Zillow. This may be different from what's available on other websites or public sources.
