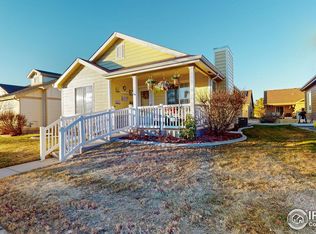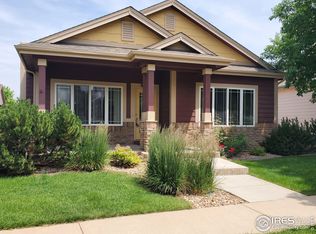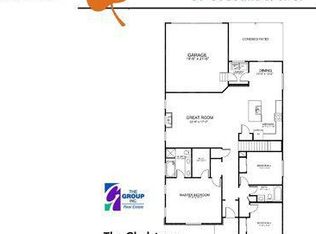Sold for $440,000 on 01/10/25
$440,000
6549 18th St Rd, Greeley, CO 80634
4beds
3,110sqft
Residential-Detached, Residential
Built in 2004
3,485 Square Feet Lot
$441,400 Zestimate®
$141/sqft
$2,679 Estimated rent
Home value
$441,400
$415,000 - $468,000
$2,679/mo
Zestimate® history
Loading...
Owner options
Explore your selling options
What's special
Welcome to 6549 18th Street Rd, a charming single-family ranch style home nestled in the heart of Westridge Village in Greeley, CO. This charming home was built in 2004 and is located on a corner lot with an alley loading oversized 2 car garage with wheelchair ramp. The home has a comfortable feeling when you walk into the open floor plan that shows a great dining room that is open to a large kitchen. The main floor has three bedrooms and two baths. The laundry room is located on the main level and there is easy access to the covered patio from the dining room for easy entertaining. The home boasts a finished basement, providing additional living or storage space. It has a large family room or rec room, bedroom and full bath.Located in a well-maintained neighborhood, this home offers easy access to local amenities and schools. The HOA fee is $190 monthly, covering yard care, exterior irrigation, and snow removal, ensuring a low-maintenance lifestyle. Don't miss the opportunity to make this delightful Greeley home your own.
Zillow last checked: 8 hours ago
Listing updated: January 10, 2025 at 02:09pm
Listed by:
Mike Edwards 970-352-7683,
Coldwell Banker Plains,
Marie Edwards 970-231-0495,
Coldwell Banker Estes Village
Bought with:
Non-IRES Agent
Non-IRES
Source: IRES,MLS#: 1022822
Facts & features
Interior
Bedrooms & bathrooms
- Bedrooms: 4
- Bathrooms: 3
- Full bathrooms: 2
- 3/4 bathrooms: 1
- Main level bedrooms: 3
Primary bedroom
- Area: 196
- Dimensions: 14 x 14
Bedroom 2
- Area: 120
- Dimensions: 12 x 10
Bedroom 3
- Area: 144
- Dimensions: 12 x 12
Bedroom 4
- Area: 143
- Dimensions: 11 x 13
Dining room
- Area: 130
- Dimensions: 13 x 10
Family room
- Area: 391
- Dimensions: 23 x 17
Kitchen
- Area: 195
- Dimensions: 13 x 15
Living room
- Area: 210
- Dimensions: 14 x 15
Heating
- Forced Air
Cooling
- Central Air, Ceiling Fan(s)
Appliances
- Included: Water Heater, Electric Range/Oven, Dishwasher, Refrigerator, Washer, Dryer, Microwave, Disposal
- Laundry: Washer/Dryer Hookups, Main Level
Features
- Separate Dining Room, Open Floorplan, Pantry, Walk-In Closet(s), Kitchen Island, Open Floor Plan, Walk-in Closet
- Flooring: Tile
- Windows: Window Coverings
- Basement: Full,Partially Finished
- Has fireplace: Yes
- Fireplace features: Living Room
Interior area
- Total structure area: 3,110
- Total interior livable area: 3,110 sqft
- Finished area above ground: 1,594
- Finished area below ground: 1,516
Property
Parking
- Total spaces: 2
- Parking features: Alley Access
- Attached garage spaces: 2
- Details: Garage Type: Attached
Accessibility
- Accessibility features: Accessible Approach with Ramp, Low Carpet, Main Floor Bath, Accessible Bedroom, Stall Shower, Main Level Laundry
Features
- Stories: 1
- Patio & porch: Patio
- Exterior features: Lighting
- Has view: Yes
- View description: City
Lot
- Size: 3,485 sqft
- Features: Curbs, Gutters, Sidewalks, Lawn Sprinkler System, Corner Lot
Details
- Parcel number: R2050603
- Zoning: RES
- Special conditions: Private Owner
Construction
Type & style
- Home type: SingleFamily
- Architectural style: Patio Home,Contemporary/Modern,Ranch
- Property subtype: Residential-Detached, Residential
Materials
- Wood/Frame
- Roof: Composition
Condition
- Not New, Previously Owned
- New construction: No
- Year built: 2004
Utilities & green energy
- Electric: Electric, Xcel
- Gas: Natural Gas, Atmos
- Sewer: City Sewer
- Water: City Water, City of Greeley
- Utilities for property: Natural Gas Available, Electricity Available
Community & neighborhood
Location
- Region: Greeley
- Subdivision: Westridge Village Rplt A
HOA & financial
HOA
- Has HOA: Yes
- HOA fee: $190 monthly
- Services included: Common Amenities, Trash, Snow Removal, Maintenance Grounds, Management
Other
Other facts
- Listing terms: Cash,Conventional,FHA,VA Loan
- Road surface type: Paved, Asphalt
Price history
| Date | Event | Price |
|---|---|---|
| 1/10/2025 | Sold | $440,000+1.1%$141/sqft |
Source: | ||
| 12/7/2024 | Pending sale | $435,000$140/sqft |
Source: | ||
| 11/27/2024 | Listed for sale | $435,000+79.9%$140/sqft |
Source: | ||
| 10/27/2004 | Sold | $241,850$78/sqft |
Source: Public Record Report a problem | ||
Public tax history
| Year | Property taxes | Tax assessment |
|---|---|---|
| 2025 | $1,516 +4.8% | $28,750 +2% |
| 2024 | $1,446 -5.1% | $28,180 -1% |
| 2023 | $1,524 -3.1% | $28,460 +16.9% |
Find assessor info on the county website
Neighborhood: 80634
Nearby schools
GreatSchools rating
- 5/10Tointon Academy of Pre-EngineeringGrades: PK-6Distance: 1.2 mi
- 5/10University SchoolsGrades: K-12Distance: 0.1 mi
- 5/10Greeley Central High SchoolGrades: 9-12Distance: 4.5 mi
Schools provided by the listing agent
- Elementary: Tointon Academy
- Middle: Heath
- High: Greeley Central
Source: IRES. This data may not be complete. We recommend contacting the local school district to confirm school assignments for this home.
Get a cash offer in 3 minutes
Find out how much your home could sell for in as little as 3 minutes with a no-obligation cash offer.
Estimated market value
$441,400
Get a cash offer in 3 minutes
Find out how much your home could sell for in as little as 3 minutes with a no-obligation cash offer.
Estimated market value
$441,400


