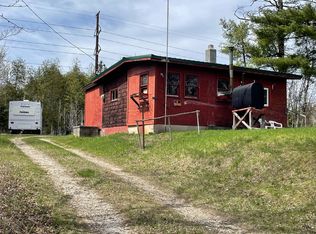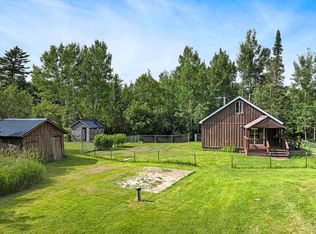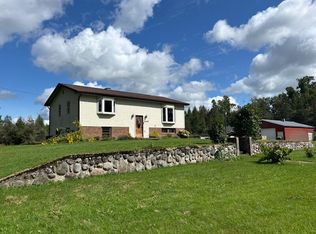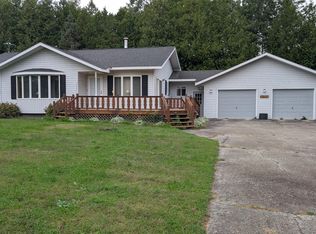6549 N Mackinac Trl, Rudyard, MI 49780
What's special
- 21 days |
- 1,631 |
- 81 |
Zillow last checked: 8 hours ago
Listing updated: January 13, 2026 at 11:58am
Geno D'Angelo 231-487-6141,
Real Broker LLC - Petoskey 855-450-0442
Facts & features
Interior
Bedrooms & bathrooms
- Bedrooms: 2
- Bathrooms: 2
- Full bathrooms: 1
- 1/2 bathrooms: 1
Heating
- Forced Air
Appliances
- Included: Range/Oven, Refrigerator, Dishwasher
Features
- Has basement: Yes
Interior area
- Total structure area: 1,024
- Total interior livable area: 1,024 sqft
- Finished area above ground: 960
Property
Parking
- Parking features: Garage
- Has garage: Yes
Features
- Stories: 1
- Patio & porch: Deck
- On waterfront: Yes
- Waterfront features: Pond
Lot
- Size: 25 Acres
- Dimensions: 25 acres
- Features: Adj State/Federal Ld
Details
- Additional structures: Garage(s)
- Parcel number: 01122300603
- Special conditions: Listing Status; Active w/ Contingencies
Construction
Type & style
- Home type: SingleFamily
- Property subtype: Single Family Residence
Materials
- Foundation: Basement
Condition
- Year built: 1940
Utilities & green energy
- Sewer: Septic Tank
Community & HOA
Community
- Subdivision: T43N R3W
Location
- Region: Rudyard
Financial & listing details
- Price per square foot: $293/sqft
- Tax assessed value: $142,000
- Annual tax amount: $1,141
- Date on market: 1/2/2026
- Listing terms: Cash,Conventional Mortgage,FHA
- Ownership: Owner
- Road surface type: Paved, Maintained

Geno DAngelo
(231) 330-4863
By pressing Contact Agent, you agree that the real estate professional identified above may call/text you about your search, which may involve use of automated means and pre-recorded/artificial voices. You don't need to consent as a condition of buying any property, goods, or services. Message/data rates may apply. You also agree to our Terms of Use. Zillow does not endorse any real estate professionals. We may share information about your recent and future site activity with your agent to help them understand what you're looking for in a home.
Estimated market value
$297,600
$283,000 - $312,000
$1,510/mo
Price history
Price history
| Date | Event | Price |
|---|---|---|
| 1/13/2026 | Contingent | $300,000$293/sqft |
Source: | ||
| 12/29/2025 | Listed for sale | $300,000+5.3%$293/sqft |
Source: | ||
| 7/22/2025 | Sold | $285,000-12.3%$278/sqft |
Source: | ||
| 7/15/2025 | Pending sale | $325,000$317/sqft |
Source: | ||
| 4/26/2025 | Listed for sale | $325,000$317/sqft |
Source: | ||
Public tax history
Public tax history
| Year | Property taxes | Tax assessment |
|---|---|---|
| 2024 | $1,141 +4.6% | $71,000 +2.2% |
| 2023 | $1,091 +6.8% | $69,500 +15.1% |
| 2022 | $1,021 | $60,400 +25.1% |
Find assessor info on the county website
BuyAbility℠ payment
Climate risks
Neighborhood: 49780
Nearby schools
GreatSchools rating
- 6/10Rudyard High SchoolGrades: PK-12Distance: 8.6 mi






