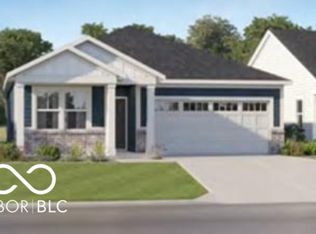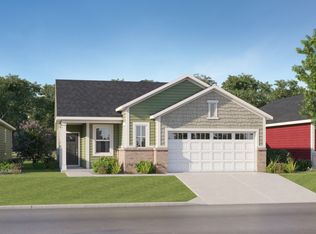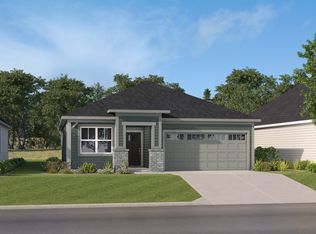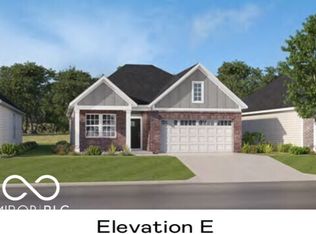Sold
$316,000
655 Bridgeman Rd, Avon, IN 46123
2beds
1,372sqft
Residential, Single Family Residence
Built in 2025
6,098.4 Square Feet Lot
$311,400 Zestimate®
$230/sqft
$1,979 Estimated rent
Home value
$311,400
$283,000 - $343,000
$1,979/mo
Zestimate® history
Loading...
Owner options
Explore your selling options
What's special
Easton is a new master-planned community of brand-new single-family homes for active adults ages 55+ now selling in Avon, IN. Avon is a charming city with something to offer people in all walks of life. Residents can enjoy outdoor recreation at Avon Town Hall Park or explore the multiuse paths along the Bicentennial Trail. This single-level home welcomes residents and their guests with an open, airy living space among the kitchen, Dining Nook and Great Room with access to an exterior rear patio. Across the way, a flex space is perfect as a home office or study, while a luxurious owner's suite provides comfort. An additional bedroom accommodates overnight guests. *Photos/Tour of model may show features not selected in home.
Zillow last checked: 8 hours ago
Listing updated: August 29, 2025 at 07:13am
Listing Provided by:
Erin Hundley 317-430-0866,
Compass Indiana, LLC,
Christine Robbins,
Compass Indiana, LLC
Bought with:
Matthew Reffeitt
Keller Williams Indy Metro S
Source: MIBOR as distributed by MLS GRID,MLS#: 22048447
Facts & features
Interior
Bedrooms & bathrooms
- Bedrooms: 2
- Bathrooms: 2
- Full bathrooms: 2
- Main level bathrooms: 2
- Main level bedrooms: 2
Primary bedroom
- Features: Closet Walk in
Primary bathroom
- Features: Shower Stall Full, Sinks Double
Heating
- Natural Gas, High Efficiency (90%+ AFUE )
Cooling
- Central Air
Appliances
- Included: Dishwasher, Electric Water Heater, Disposal, Exhaust Fan, MicroHood, Gas Oven
Features
- Attic Access, Kitchen Island, Pantry, Smart Thermostat, Storage, Walk-In Closet(s), Attic Pull Down Stairs
- Has basement: No
- Attic: Access Only,Pull Down Stairs
- Number of fireplaces: 1
- Fireplace features: Gas Log, Great Room
Interior area
- Total structure area: 1,372
- Total interior livable area: 1,372 sqft
Property
Parking
- Total spaces: 2
- Parking features: Attached, Concrete, Garage Door Opener
- Attached garage spaces: 2
- Details: Garage Parking Other(Keyless Entry)
Features
- Levels: One
- Stories: 1
- Patio & porch: Patio
- Exterior features: Smart Lock(s)
Lot
- Size: 6,098 sqft
Details
- Parcel number: 321004100030000022
- Horse amenities: None
Construction
Type & style
- Home type: SingleFamily
- Architectural style: Traditional
- Property subtype: Residential, Single Family Residence
Materials
- Brick, Cement Siding
- Foundation: Slab
Condition
- New Construction
- New construction: Yes
- Year built: 2025
Details
- Builder name: Lennar Homes
Utilities & green energy
- Water: Public
Community & neighborhood
Location
- Region: Avon
- Subdivision: Easton
HOA & financial
HOA
- Has HOA: Yes
- HOA fee: $298 monthly
- Amenities included: Trail(s), Exercise Course, Fitness Center, Maintenance Grounds, Pool
- Services included: Entrance Common, Walking Trails, Exercise Room, Maintenance Grounds
- Association phone: 602-957-9191
Price history
| Date | Event | Price |
|---|---|---|
| 8/28/2025 | Sold | $316,000-1.9%$230/sqft |
Source: | ||
| 8/8/2025 | Pending sale | $322,040$235/sqft |
Source: | ||
| 8/5/2025 | Price change | $322,040-0.8%$235/sqft |
Source: | ||
| 7/29/2025 | Price change | $324,740-1.6%$237/sqft |
Source: | ||
| 7/17/2025 | Price change | $329,995-2.7%$241/sqft |
Source: | ||
Public tax history
Tax history is unavailable.
Neighborhood: 46123
Nearby schools
GreatSchools rating
- 8/10River Birch ElementaryGrades: K-4Distance: 0.3 mi
- 10/10Avon Middle School NorthGrades: 7-8Distance: 3.4 mi
- 10/10Avon High SchoolGrades: 9-12Distance: 3.3 mi
Get a cash offer in 3 minutes
Find out how much your home could sell for in as little as 3 minutes with a no-obligation cash offer.
Estimated market value$311,400
Get a cash offer in 3 minutes
Find out how much your home could sell for in as little as 3 minutes with a no-obligation cash offer.
Estimated market value
$311,400



