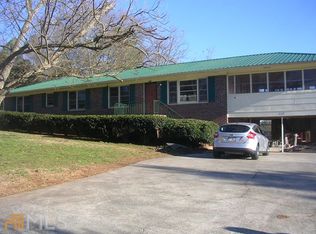Closed
$205,000
655 Collard Valley Rd, Cedartown, GA 30125
3beds
1,864sqft
Single Family Residence
Built in 1971
5.5 Acres Lot
$217,700 Zestimate®
$110/sqft
$1,733 Estimated rent
Home value
$217,700
Estimated sales range
Not available
$1,733/mo
Zestimate® history
Loading...
Owner options
Explore your selling options
What's special
This fixer upper will make someone a nice home but not without a little bit of sweat first. It's a 3 bedroom, 2 bathroom home that has begun the stages of renovating but will not be completed. You can pick up and finish from here though. Kitchen cabinets are in the home but are not attached to the walls. The beauty of it all is that you can make this home whatever you want it to be! There's ample space in the yard to play out front or in back, but there's also a large portion of this 5.5 acres that is still wooded. Tucked away in the treelike is a 60x40 workshop as well. Due to incomplete renovations, this home will likely only qualify for renovation loans or cash offers. All information deemed reliable but buyer to verify.
Zillow last checked: 8 hours ago
Listing updated: June 28, 2024 at 12:58pm
Listed by:
Amanda Ruark 770-580-5379,
Elite Group Georgia
Bought with:
Judy Atkinson, 402866
eXp Realty
Source: GAMLS,MLS#: 10324635
Facts & features
Interior
Bedrooms & bathrooms
- Bedrooms: 3
- Bathrooms: 2
- Full bathrooms: 2
- Main level bathrooms: 2
- Main level bedrooms: 3
Heating
- Other
Cooling
- Other
Appliances
- Included: Oven
- Laundry: Laundry Closet
Features
- Master On Main Level
- Flooring: Vinyl
- Basement: Crawl Space
- Has fireplace: No
Interior area
- Total structure area: 1,864
- Total interior livable area: 1,864 sqft
- Finished area above ground: 1,864
- Finished area below ground: 0
Property
Parking
- Parking features: Carport
- Has carport: Yes
Features
- Levels: One
- Stories: 1
Lot
- Size: 5.50 Acres
- Features: Level
Details
- Parcel number: 030J006
Construction
Type & style
- Home type: SingleFamily
- Architectural style: Brick 4 Side
- Property subtype: Single Family Residence
Materials
- Brick
- Roof: Composition
Condition
- Resale
- New construction: No
- Year built: 1971
Utilities & green energy
- Sewer: Public Sewer
- Water: Public
- Utilities for property: Cable Available, Electricity Available, Sewer Available
Community & neighborhood
Community
- Community features: None
Location
- Region: Cedartown
- Subdivision: None
Other
Other facts
- Listing agreement: Exclusive Right To Sell
- Listing terms: Cash,Conventional
Price history
| Date | Event | Price |
|---|---|---|
| 6/28/2024 | Sold | $205,000+2.5%$110/sqft |
Source: | ||
| 6/24/2024 | Pending sale | $200,000$107/sqft |
Source: | ||
| 6/22/2024 | Listed for sale | $200,000+166.7%$107/sqft |
Source: | ||
| 7/28/2014 | Sold | $75,000-11.7%$40/sqft |
Source: Public Record Report a problem | ||
| 7/1/2014 | Price change | $84,900-10.5%$46/sqft |
Source: Harrington Realty #07274349 Report a problem | ||
Public tax history
| Year | Property taxes | Tax assessment |
|---|---|---|
| 2024 | $1,998 +41.3% | $95,604 +42.5% |
| 2023 | $1,414 +10.2% | $67,068 +24.1% |
| 2022 | $1,283 -1.3% | $54,051 |
Find assessor info on the county website
Neighborhood: 30125
Nearby schools
GreatSchools rating
- 6/10Westside Elementary SchoolGrades: PK-5Distance: 0.5 mi
- 6/10Cedartown Middle SchoolGrades: 6-8Distance: 1.3 mi
- 6/10Cedartown High SchoolGrades: 9-12Distance: 0.7 mi
Schools provided by the listing agent
- Elementary: Westside
- Middle: Cedartown
- High: Cedartown
Source: GAMLS. This data may not be complete. We recommend contacting the local school district to confirm school assignments for this home.

Get pre-qualified for a loan
At Zillow Home Loans, we can pre-qualify you in as little as 5 minutes with no impact to your credit score.An equal housing lender. NMLS #10287.
Sell for more on Zillow
Get a free Zillow Showcase℠ listing and you could sell for .
$217,700
2% more+ $4,354
With Zillow Showcase(estimated)
$222,054