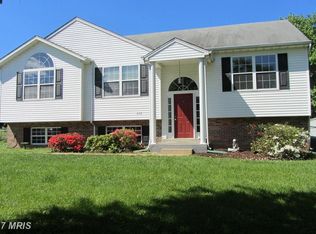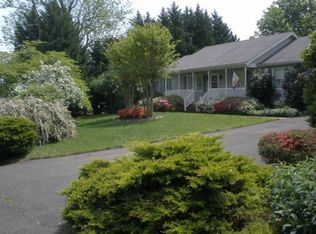Sold for $616,000
$616,000
655 Foxcroft Rd, Warrenton, VA 20186
4beds
2,220sqft
Single Family Residence
Built in 1968
0.65 Acres Lot
$628,900 Zestimate®
$277/sqft
$3,061 Estimated rent
Home value
$628,900
$585,000 - $673,000
$3,061/mo
Zestimate® history
Loading...
Owner options
Explore your selling options
What's special
Hard to find brick rambler with 4 bedrooms & 2 full bathrooms. 1 level living located on a large lot in the desirable Crestview neighborhood within walking distance of Rady Park. You won't believe you're in the Town of Warrenton with views like these!! Equipped with an attached 2 car garage and a large horse-shoe driveway makes coming and going from this home a breeze. The floor plan features an open concept, updated kitchen, bathrooms, and a spacious rec room. This home has been lovingly updated with custom features throughout and is truly move in ready!!
Zillow last checked: 8 hours ago
Listing updated: September 11, 2025 at 02:15am
Listed by:
Chris Ferrell 540-270-6808,
Ross Real Estate
Bought with:
Christine McGowan, 0225265929
Coldwell Banker Elite
Source: Bright MLS,MLS#: VAFQ2017764
Facts & features
Interior
Bedrooms & bathrooms
- Bedrooms: 4
- Bathrooms: 2
- Full bathrooms: 2
- Main level bathrooms: 2
- Main level bedrooms: 4
Basement
- Area: 0
Heating
- Forced Air, Electric
Cooling
- Central Air, Electric
Appliances
- Included: Built-In Range, Dishwasher, Dryer, Washer, Refrigerator, Cooktop, Electric Water Heater
Features
- Attic, Dining Area, Bathroom - Tub Shower, Bathroom - Walk-In Shower, Flat, Kitchen Island, Recessed Lighting
- Flooring: Carpet, Vinyl
- Has basement: No
- Number of fireplaces: 1
- Fireplace features: Mantel(s), Stone
Interior area
- Total structure area: 2,220
- Total interior livable area: 2,220 sqft
- Finished area above ground: 2,220
- Finished area below ground: 0
Property
Parking
- Total spaces: 2
- Parking features: Garage Faces Front, Driveway, Attached
- Attached garage spaces: 2
- Has uncovered spaces: Yes
Accessibility
- Accessibility features: Accessible Entrance
Features
- Levels: One
- Stories: 1
- Patio & porch: Patio
- Pool features: None
- Has view: Yes
- View description: Trees/Woods, Street
Lot
- Size: 0.65 Acres
- Features: Suburban
Details
- Additional structures: Above Grade, Below Grade
- Parcel number: 6985112208
- Zoning: 15
- Special conditions: Standard
Construction
Type & style
- Home type: SingleFamily
- Architectural style: Ranch/Rambler
- Property subtype: Single Family Residence
Materials
- Brick
- Foundation: Slab
- Roof: Shingle
Condition
- Excellent
- New construction: No
- Year built: 1968
- Major remodel year: 2025
Utilities & green energy
- Sewer: Public Sewer
- Water: Public
Community & neighborhood
Location
- Region: Warrenton
- Subdivision: Crestview Estate
Other
Other facts
- Listing agreement: Exclusive Right To Sell
- Ownership: Fee Simple
Price history
| Date | Event | Price |
|---|---|---|
| 9/10/2025 | Sold | $616,000+2.7%$277/sqft |
Source: | ||
| 8/20/2025 | Listed for sale | $600,000$270/sqft |
Source: | ||
| 8/19/2025 | Contingent | $600,000$270/sqft |
Source: | ||
| 8/7/2025 | Listed for sale | $600,000+42.5%$270/sqft |
Source: | ||
| 3/28/2025 | Sold | $421,000-2.1%$190/sqft |
Source: | ||
Public tax history
| Year | Property taxes | Tax assessment |
|---|---|---|
| 2025 | $4,005 +2.5% | $414,200 |
| 2024 | $3,906 +4.4% | $414,200 |
| 2023 | $3,740 | $414,200 |
Find assessor info on the county website
Neighborhood: 20186
Nearby schools
GreatSchools rating
- 5/10C.M. Bradley Elementary SchoolGrades: PK-5Distance: 0.3 mi
- NAWarrenton Middle SchoolGrades: 6-8Distance: 1.3 mi
- 8/10Fauquier High SchoolGrades: 9-12Distance: 1.1 mi
Schools provided by the listing agent
- District: Fauquier County Public Schools
Source: Bright MLS. This data may not be complete. We recommend contacting the local school district to confirm school assignments for this home.

Get pre-qualified for a loan
At Zillow Home Loans, we can pre-qualify you in as little as 5 minutes with no impact to your credit score.An equal housing lender. NMLS #10287.

