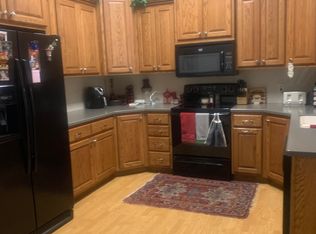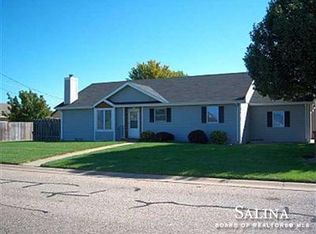Sold
Price Unknown
655 Georgetown Rd, Salina, KS 67401
3beds
2,265sqft
Comm Hsing/Condo/TH/Co-Op
Built in 1990
-- sqft lot
$227,400 Zestimate®
$--/sqft
$1,800 Estimated rent
Home value
$227,400
Estimated sales range
Not available
$1,800/mo
Zestimate® history
Loading...
Owner options
Explore your selling options
What's special
Located in east Salina area, this charming townhome offers a blend of comfort and style near two golf courses. The main floor features 2 bedrooms and 2 bathrooms along with laundry. The living room is adorned with beautiful luxury vinyl flooring and a cozy fireplace, creating warm and inviting atmosphere. The living room has sliding glass doors that open onto a very nice covered deck, perfect for outdoor entertaining or tranquil mornings. The recently updated kitchen boasts new granite countertops with a stylish backsplash, complemented by a charming breakfast nook. Descending to the basement you will find a nice family room, a 3rd bedroom and a full bathroom. In addition there is a 4th non-code bedroom and or home office. There is a 2 car garage and a well maintained yard with a sprinkler system. HOA'S are $325 a month.
Zillow last checked: 8 hours ago
Listing updated: February 21, 2025 at 07:07pm
Listed by:
Rick Zey 785-826-5833,
SalinaHomes
Source: SCKMLS,MLS#: 649384
Facts & features
Interior
Bedrooms & bathrooms
- Bedrooms: 3
- Bathrooms: 3
- Full bathrooms: 1
- 1/2 bathrooms: 2
Primary bedroom
- Description: Carpet
- Level: Main
- Area: 182
- Dimensions: 14 x 13
Bedroom
- Description: Carpet
- Level: Main
- Area: 184.14
- Dimensions: 9.3 x 19.8
Bedroom
- Description: Carpet
- Level: Basement
- Area: 183
- Dimensions: 15 x 12.2
Bedroom
- Description: Laminate - Other
- Level: Basement
- Area: 147
- Dimensions: 14 x1 0.5
Family room
- Description: Carpet
- Level: Basement
- Area: 299
- Dimensions: 23 x 13
Kitchen
- Description: Luxury Vinyl
- Level: Main
- Area: 66.6
- Dimensions: 7.4 x 9
Living room
- Description: Luxury Vinyl
- Level: Main
- Area: 350.4
- Dimensions: 24 x 14.6
Heating
- Forced Air, Natural Gas
Cooling
- Central Air, Electric
Appliances
- Included: Dishwasher, Microwave, Refrigerator, Range
- Laundry: Main Level
Features
- Ceiling Fan(s), Vaulted Ceiling(s)
- Windows: Window Coverings-All
- Basement: Finished
- Number of fireplaces: 1
- Fireplace features: One, Living Room, Wood Burning, Glass Doors
Interior area
- Total interior livable area: 2,265 sqft
- Finished area above ground: 1,141
- Finished area below ground: 1,124
Property
Parking
- Total spaces: 2
- Parking features: Attached, Garage Door Opener
- Garage spaces: 2
Features
- Levels: One
- Stories: 1
- Patio & porch: Covered
- Exterior features: Sprinkler System
Lot
- Size: 6,969 sqft
- Features: Irregular Lot
Details
- Parcel number: 0850941703024023.092
Construction
Type & style
- Home type: Condo
- Architectural style: Ranch
- Property subtype: Comm Hsing/Condo/TH/Co-Op
Materials
- Brick
- Foundation: Full, Day Light
- Roof: Composition
Condition
- Year built: 1990
Utilities & green energy
- Gas: Natural Gas Available
- Utilities for property: Sewer Available, Natural Gas Available, Public
Community & neighborhood
Location
- Region: Salina
- Subdivision: NONE LISTED ON TAX RECORD
HOA & financial
HOA
- Has HOA: Yes
- HOA fee: $3,900 annually
- Services included: Maintenance Structure, Insurance, Maintenance Grounds, Snow Removal, Gen. Upkeep for Common Ar
Other
Other facts
- Ownership: Individual
Price history
Price history is unavailable.
Public tax history
| Year | Property taxes | Tax assessment |
|---|---|---|
| 2024 | $2,620 +7.8% | $20,068 +9.8% |
| 2023 | $2,431 -0.4% | $18,274 -2% |
| 2022 | $2,439 +8.4% | $18,651 +12.7% |
Find assessor info on the county website
Neighborhood: 67401
Nearby schools
GreatSchools rating
- 7/10Meadowlark Ridge Elementary SchoolGrades: PK-5Distance: 0.4 mi
- 6/10Lakewood Middle SchoolGrades: 6-8Distance: 1.7 mi
- 4/10Salina High CentralGrades: 9-12Distance: 1.7 mi
Schools provided by the listing agent
- Elementary: Meadowlark
- Middle: Lakewood
- High: Salina Central
Source: SCKMLS. This data may not be complete. We recommend contacting the local school district to confirm school assignments for this home.

