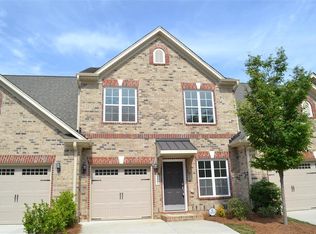THE TRELLISES Move in ready 2Br 2.5Ba with open floor plan! Meticulously maintained! Upgraded kitchen with granite countertops, white cabinets, SS appliances, & large island. Large open living area with engineered hardwoods and gas log fireplace. Custom finishes include crown molding. Spacious bedrooms! Master suite with vaulted ceiling, upgraded bath with granite countertops & custom tiled shower. Upstairs open loft perfect for office or TV area. Private back patio great for entertaining. Spacious one car garage. Neighborhood pool, gym, and clubhouse. Convenient to SW schools, Palladium area shopping and dining
This property is off market, which means it's not currently listed for sale or rent on Zillow. This may be different from what's available on other websites or public sources.
