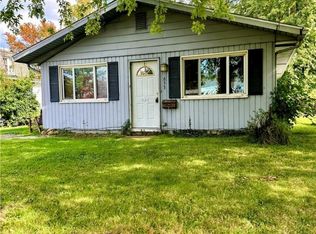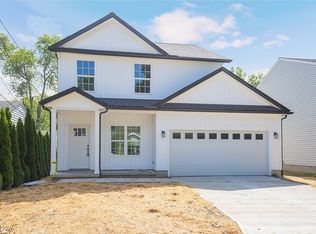Sold for $155,000
$155,000
655 Orchard Rd, Willoughby, OH 44094
3beds
1,080sqft
Single Family Residence
Built in 1968
4,051.08 Square Feet Lot
$168,600 Zestimate®
$144/sqft
$1,690 Estimated rent
Home value
$168,600
$158,000 - $179,000
$1,690/mo
Zestimate® history
Loading...
Owner options
Explore your selling options
What's special
Situated at the northern end of Orchard Road with a distant lake view from the front yard and even from the dinette window!
Very close to the northerly access of Osborne Park. Osborne Park is a large, lakefront park that offers abundant space and recreational amenities for residents, including a city pool… effectively managed and maintained by The City of Willoughby.
A small lot yet desirable for buyers seeking easy or minimal maintenance; dimensions are 45 x 90’. The rear yard is fenced-in and includes an old yet functional shed. Deep, asphalt surface driveway can accommodate several vehicles.
A sharp ranch design built in 1968 with vinyl sided exterior and wide overhangs. Functional, 3 bedroom floor plan with generous sized living room, kitchen with dinette area and large utility room. Sometime around 2010, the home had been updated with vinyl windows, kitchen, bathroom and more. Sanitary sewer clean out access is located under paver stone at NW corner of the home.
The roof needs replacement in the near future. In consideration of this, the seller will credit $4,000 to be allocated toward the buyer's closing costs and pre-paid expenses. Appliances included (range/oven, fridge, washer & dryer), however, they are older. Seller proactively providing an America's Preferred Home Warranty.
Zillow last checked: 8 hours ago
Listing updated: January 18, 2024 at 01:27pm
Listing Provided by:
Dennis M Falvey dennis.falvey@remax.net(440)477-4310,
RE/MAX Results
Bought with:
Kyle Stok, 2021002740
Russell Real Estate Services
Source: MLS Now,MLS#: 4503313 Originating MLS: Lake Geauga Area Association of REALTORS
Originating MLS: Lake Geauga Area Association of REALTORS
Facts & features
Interior
Bedrooms & bathrooms
- Bedrooms: 3
- Bathrooms: 1
- Full bathrooms: 1
- Main level bathrooms: 1
- Main level bedrooms: 3
Primary bedroom
- Description: Flooring: Luxury Vinyl Tile
- Level: First
- Dimensions: 11.00 x 11.00
Bedroom
- Description: Flooring: Luxury Vinyl Tile
- Level: First
- Dimensions: 12.00 x 10.00
Bedroom
- Description: Flooring: Luxury Vinyl Tile
- Level: First
- Dimensions: 11.00 x 10.00
Bathroom
- Description: Flooring: Luxury Vinyl Tile
- Level: First
Eat in kitchen
- Description: Flooring: Luxury Vinyl Tile
- Level: First
- Dimensions: 16.00 x 10.00
Laundry
- Description: Flooring: Luxury Vinyl Tile
- Level: First
- Dimensions: 10.00 x 9.00
Living room
- Description: Flooring: Luxury Vinyl Tile
- Level: First
- Dimensions: 18.00 x 14.00
Heating
- Forced Air, Gas
Cooling
- Central Air
Appliances
- Included: Dryer, Range, Refrigerator, Washer
Features
- Basement: None
- Has fireplace: No
Interior area
- Total structure area: 1,080
- Total interior livable area: 1,080 sqft
- Finished area above ground: 1,080
- Finished area below ground: 0
Property
Parking
- Parking features: No Garage, Paved
Features
- Levels: One
- Stories: 1
- Patio & porch: Patio
- Fencing: Chain Link
- Has view: Yes
- View description: Lake
- Has water view: Yes
- Water view: Lake
Lot
- Size: 4,051 sqft
- Dimensions: 45 x 90
Details
- Parcel number: 27B057D000110
Construction
Type & style
- Home type: SingleFamily
- Architectural style: Ranch
- Property subtype: Single Family Residence
Materials
- Vinyl Siding
- Foundation: Slab
- Roof: Asphalt,Fiberglass
Condition
- Year built: 1968
Details
- Warranty included: Yes
Utilities & green energy
- Sewer: Public Sewer
- Water: Public
Community & neighborhood
Location
- Region: Willoughby
- Subdivision: Lake Forest Park Sub
Other
Other facts
- Listing terms: Cash,Conventional
Price history
| Date | Event | Price |
|---|---|---|
| 1/18/2024 | Sold | $155,000-6%$144/sqft |
Source: | ||
| 12/31/2023 | Pending sale | $164,900$153/sqft |
Source: | ||
| 11/9/2023 | Listed for sale | $164,900+64.9%$153/sqft |
Source: | ||
| 9/13/2011 | Listing removed | $800$1/sqft |
Source: Greater Cleveland #3250900 Report a problem | ||
| 8/3/2011 | Listed for rent | $800$1/sqft |
Source: Greater Cleveland #3250900 Report a problem | ||
Public tax history
| Year | Property taxes | Tax assessment |
|---|---|---|
| 2024 | $2,669 +15.4% | $47,640 +35.1% |
| 2023 | $2,313 +3.5% | $35,250 |
| 2022 | $2,236 -0.4% | $35,250 |
Find assessor info on the county website
Neighborhood: 44094
Nearby schools
GreatSchools rating
- 4/10Grant Elementary SchoolGrades: K-5Distance: 2.8 mi
- 6/10Willoughby Middle SchoolGrades: 6-8Distance: 5.5 mi
- 7/10South High SchoolGrades: 9-12Distance: 5.6 mi
Schools provided by the listing agent
- District: Willoughby-Eastlake - 4309
Source: MLS Now. This data may not be complete. We recommend contacting the local school district to confirm school assignments for this home.

Get pre-qualified for a loan
At Zillow Home Loans, we can pre-qualify you in as little as 5 minutes with no impact to your credit score.An equal housing lender. NMLS #10287.

