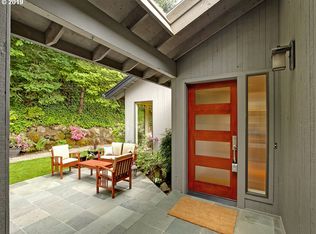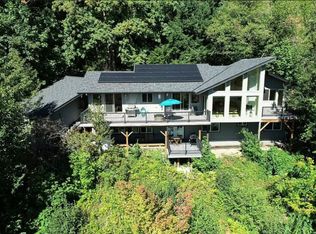Sold
$1,027,500
655 SW 83rd Ave, Portland, OR 97225
3beds
2,682sqft
Residential, Single Family Residence
Built in 1993
0.96 Acres Lot
$1,025,100 Zestimate®
$383/sqft
$3,323 Estimated rent
Home value
$1,025,100
$974,000 - $1.08M
$3,323/mo
Zestimate® history
Loading...
Owner options
Explore your selling options
What's special
This private, single-level retreat sits on a serene .96-acre lot, offering unmatched seclusion and sweeping valley and sunset views. Floor-to-ceiling windows flood the home with natural light, perfectly blending indoor comfort with the surrounding landscape. Despite its peaceful setting, the location provides effortless access in every direction—whether you’re headed downtown Portland, exploring Oregon’s wine country, or driving out to the coast. Recent updates include a newer AC and water heater, fresh exterior paint, and beautifully refinished hardwoods. Additional storage is available on the lower level with exterior access. Zoned R5—buyer to verify all details.
Zillow last checked: 8 hours ago
Listing updated: December 13, 2025 at 05:50am
Listed by:
Coleen Jondahl 503-318-3424,
ELEETE Real Estate,
Massaa Wanli 541-908-6858,
ELEETE Real Estate
Bought with:
Amy Savage, 200204168
A Group Real Estate
Source: RMLS (OR),MLS#: 603542238
Facts & features
Interior
Bedrooms & bathrooms
- Bedrooms: 3
- Bathrooms: 3
- Full bathrooms: 2
- Partial bathrooms: 1
- Main level bathrooms: 3
Primary bedroom
- Features: Hardwood Floors, Sliding Doors, Walkin Closet
- Level: Main
- Area: 156
- Dimensions: 13 x 12
Bedroom 2
- Level: Main
- Area: 168
- Dimensions: 14 x 12
Bedroom 3
- Level: Main
- Area: 130
- Dimensions: 13 x 10
Dining room
- Level: Main
- Area: 216
- Dimensions: 18 x 12
Family room
- Features: Fireplace, Sliding Doors
- Level: Main
- Area: 418
- Dimensions: 22 x 19
Kitchen
- Features: Island, Nook, Sliding Doors
- Level: Main
- Area: 475
- Width: 19
Living room
- Features: Fireplace, Sliding Doors
- Level: Main
- Area: 143
- Dimensions: 13 x 11
Heating
- Forced Air 95 Plus, Fireplace(s)
Cooling
- Central Air
Appliances
- Included: Built-In Refrigerator, Cooktop, Gas Appliances, Stainless Steel Appliance(s), Gas Water Heater
Features
- Central Vacuum, High Ceilings, Kitchen Island, Nook, Walk-In Closet(s), Pantry
- Flooring: Hardwood, Heated Tile, Tile, Wall to Wall Carpet, Wood
- Doors: Sliding Doors
- Windows: Double Pane Windows
- Basement: Crawl Space
- Number of fireplaces: 2
- Fireplace features: Gas
Interior area
- Total structure area: 2,682
- Total interior livable area: 2,682 sqft
Property
Parking
- Total spaces: 3
- Parking features: Driveway, Garage Door Opener, Attached
- Attached garage spaces: 3
- Has uncovered spaces: Yes
Accessibility
- Accessibility features: Garage On Main, Natural Lighting, One Level, Utility Room On Main, Accessibility
Features
- Levels: One
- Stories: 1
- Patio & porch: Deck, Patio, Porch
- Exterior features: Garden, Yard
- Has view: Yes
- View description: Territorial, Valley
Lot
- Size: 0.96 Acres
- Features: Secluded, Sloped, Terraced, Trees, SqFt 20000 to Acres1
Details
- Parcel number: R1376
Construction
Type & style
- Home type: SingleFamily
- Architectural style: Contemporary
- Property subtype: Residential, Single Family Residence
Materials
- Brick, Cedar
- Foundation: Concrete Perimeter
- Roof: Tile
Condition
- Resale
- New construction: No
- Year built: 1993
Utilities & green energy
- Gas: Gas
- Sewer: Public Sewer
- Water: Public
Community & neighborhood
Location
- Region: Portland
Other
Other facts
- Listing terms: Cash,Conventional,VA Loan
- Road surface type: Paved
Price history
| Date | Event | Price |
|---|---|---|
| 12/5/2025 | Sold | $1,027,500-6.6%$383/sqft |
Source: | ||
| 11/18/2025 | Pending sale | $1,100,000$410/sqft |
Source: | ||
| 9/4/2025 | Price change | $1,100,000-8.3%$410/sqft |
Source: | ||
| 7/10/2025 | Listed for sale | $1,200,000+42.9%$447/sqft |
Source: | ||
| 4/30/2019 | Sold | $840,000+0.1%$313/sqft |
Source: | ||
Public tax history
| Year | Property taxes | Tax assessment |
|---|---|---|
| 2025 | $14,946 +4.4% | $790,920 +3% |
| 2024 | $14,323 +6.5% | $767,890 +3% |
| 2023 | $13,450 +3.3% | $745,530 +3% |
Find assessor info on the county website
Neighborhood: West Haven-Sylvan
Nearby schools
GreatSchools rating
- 7/10West Tualatin View Elementary SchoolGrades: K-5Distance: 0.2 mi
- 7/10Cedar Park Middle SchoolGrades: 6-8Distance: 1.7 mi
- 7/10Beaverton High SchoolGrades: 9-12Distance: 3.1 mi
Schools provided by the listing agent
- Elementary: W Tualatin View
- Middle: Cedar Park
- High: Beaverton
Source: RMLS (OR). This data may not be complete. We recommend contacting the local school district to confirm school assignments for this home.
Get a cash offer in 3 minutes
Find out how much your home could sell for in as little as 3 minutes with a no-obligation cash offer.
Estimated market value$1,025,100
Get a cash offer in 3 minutes
Find out how much your home could sell for in as little as 3 minutes with a no-obligation cash offer.
Estimated market value
$1,025,100

