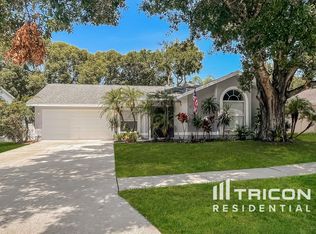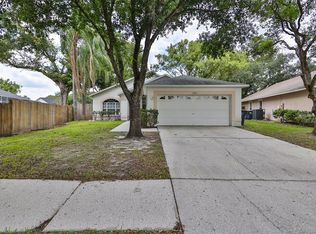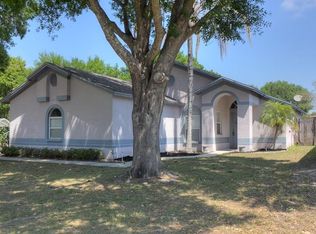Come feel at home in this gorgeous 3BR 2BA corner lot that is move in ready! This home features porcelain/ceramic tile throughout. Remodeled Kitchen with Granite and newer appliances. Split floor plan. Huge master bedroom. Vaulted ceilings throughout. New water heater that was just replaced! NEW roof and soffits, wood siding, metal porch roof, and paint all redone in 2017!! Pool remodeled this year! Garage door opener also recently replaced. Smart home enabled with door keypad and Nest thermometer and outdoor + doorbell camera. All these features stay! Don't miss out on this updated home with must have features! This wonderful home is located in the beautiful residential Brentwood Hills community, which includes a swimming pool, tennis courts, basketball hoops and so much more. It is just minutes away from major shopping complexes, entertainment and commuter routes. The information provided herein including, but not limited to prices, measurements, square footages, and lot sizes, has been obtained from third parties and is subject to errors, omissions or changes without notice, must be independently verified by any prospect for the purchase of the Property, and shall not be relied on. No guarantee, warranty, or representation of any kind is made regarding the completeness or accuracy of the information contained herein. The use of any information contained herein is an acknowledgement of this disclaimer and that any prospective purchaser shall perform their own due diligence.
This property is off market, which means it's not currently listed for sale or rent on Zillow. This may be different from what's available on other websites or public sources.


