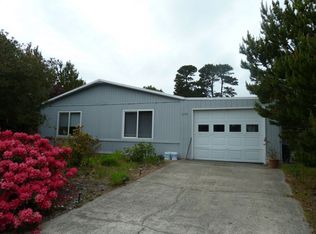In town 2/1 home plus an additional studio with it's own bathroom. Large room behind shop as well. New roof, new inside ceilings, carpet, bathroom flooring and many other repairs have been done as well. Very close to town, shopping, beach and river. Sold as is. Take a look, don't miss it!
This property is off market, which means it's not currently listed for sale or rent on Zillow. This may be different from what's available on other websites or public sources.
