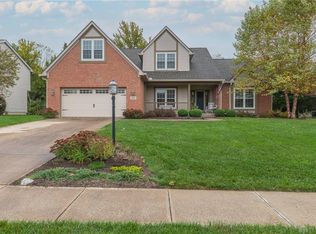Sold for $413,000 on 11/03/23
$413,000
655 Springmill Dr, Springboro, OH 45066
4beds
2,220sqft
Single Family Residence
Built in 1999
0.39 Acres Lot
$439,600 Zestimate®
$186/sqft
$2,485 Estimated rent
Home value
$439,600
$418,000 - $462,000
$2,485/mo
Zestimate® history
Loading...
Owner options
Explore your selling options
What's special
If you are looking for a Gorgeous Home with a private wooded lot and creek, look no further! This home is stunning! Upon entering you will be welcomed by a Grand staircase and beautiful laminate floors that lead into the kitchen. Large Living Room and Dining room combination to the right. 1/2 bath to left. To the back of the home you will witness a gorgeous remodeled kitchen which features upgraded white cabinets, beautiful island, granite counters and open a Large family room. Kitchen walks out to your Stunning park like private, wooded back yard with a creek and storage shed! FR features cathedral ceilings, and a beautiful gas fireplace. 4 Huge bedrooms upstairs with 2 remodeled bathrooms. Main bedroom features 2 walk in closets. Huge unfinished basement; a clean slate to add more sq footage. Microwave and fridge New, Roof 2012, Water heater 8 yrs, Softener 4 yrs, windows with warranty 2013, New front door, sump pump new, added patio to back, bathrooms remodeled 2018, Kitchen remodeled 2018. You won't want to pass this one up! A Must See!
Zillow last checked: 8 hours ago
Listing updated: May 09, 2024 at 11:32pm
Listed by:
Mandi J Rider (937)520-9200,
Agora Realty Group
Bought with:
Amber Hill, 2019006713
eXp Realty
Source: DABR MLS,MLS#: 895803 Originating MLS: Dayton Area Board of REALTORS
Originating MLS: Dayton Area Board of REALTORS
Facts & features
Interior
Bedrooms & bathrooms
- Bedrooms: 4
- Bathrooms: 3
- Full bathrooms: 2
- 1/2 bathrooms: 1
- Main level bathrooms: 1
Primary bedroom
- Level: Second
- Dimensions: 19 x 15
Bedroom
- Level: Second
- Dimensions: 11 x 10
Bedroom
- Level: Second
- Dimensions: 12 x 10
Bedroom
- Level: Second
- Dimensions: 14 x 11
Dining room
- Level: Main
- Dimensions: 14 x 12
Entry foyer
- Level: Main
- Dimensions: 14 x 7
Family room
- Level: Main
- Dimensions: 19 x 14
Kitchen
- Level: Main
- Dimensions: 22 x 14
Living room
- Level: Main
- Dimensions: 14 x 13
Recreation
- Level: Basement
- Dimensions: 46 x 27
Utility room
- Level: Main
- Dimensions: 10 x 8
Heating
- Forced Air, Natural Gas
Cooling
- Central Air
Appliances
- Included: Dryer, Dishwasher, Disposal, Microwave, Range, Refrigerator, Water Softener, Washer, Gas Water Heater
Features
- Ceiling Fan(s), Cathedral Ceiling(s), Granite Counters, High Speed Internet, Kitchen Island, Kitchen/Family Room Combo, Pantry, Remodeled, Walk-In Closet(s)
- Basement: Full,Unfinished
Interior area
- Total structure area: 2,220
- Total interior livable area: 2,220 sqft
Property
Parking
- Total spaces: 2
- Parking features: Attached, Garage, Two Car Garage, Garage Door Opener
- Attached garage spaces: 2
Features
- Levels: Two
- Stories: 2
- Patio & porch: Patio
- Exterior features: Patio, Storage
Lot
- Size: 0.39 Acres
- Dimensions: 0.3897
Details
- Additional structures: Shed(s)
- Parcel number: 04034510480
- Zoning: Residential
- Zoning description: Residential
Construction
Type & style
- Home type: SingleFamily
- Property subtype: Single Family Residence
Materials
- Brick, Vinyl Siding
Condition
- Year built: 1999
Utilities & green energy
- Water: Public
- Utilities for property: Natural Gas Available, Water Available
Community & neighborhood
Security
- Security features: Smoke Detector(s)
Location
- Region: Springboro
- Subdivision: Brookside 9
HOA & financial
HOA
- Has HOA: Yes
- HOA fee: $285 annually
Other
Other facts
- Listing terms: Conventional,FHA,VA Loan
Price history
| Date | Event | Price |
|---|---|---|
| 11/3/2023 | Sold | $413,000-2.8%$186/sqft |
Source: | ||
| 10/10/2023 | Pending sale | $425,000$191/sqft |
Source: DABR MLS #895803 Report a problem | ||
| 9/23/2023 | Listed for sale | $425,000$191/sqft |
Source: DABR MLS #895803 Report a problem | ||
Public tax history
Tax history is unavailable.
Neighborhood: 45066
Nearby schools
GreatSchools rating
- 6/10Five Points ElementaryGrades: 2-5Distance: 1 mi
- 7/10Springboro Intermediate SchoolGrades: 6Distance: 2.7 mi
- 9/10Springboro High SchoolGrades: 9-12Distance: 4 mi
Schools provided by the listing agent
- District: Springboro
Source: DABR MLS. This data may not be complete. We recommend contacting the local school district to confirm school assignments for this home.
Get a cash offer in 3 minutes
Find out how much your home could sell for in as little as 3 minutes with a no-obligation cash offer.
Estimated market value
$439,600
Get a cash offer in 3 minutes
Find out how much your home could sell for in as little as 3 minutes with a no-obligation cash offer.
Estimated market value
$439,600
