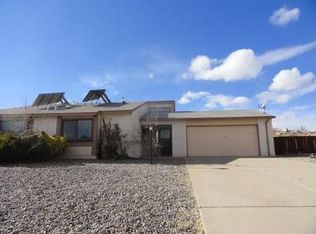Sold
Price Unknown
655 Spur Rd SE, Rio Rancho, NM 87124
3beds
1,552sqft
Single Family Residence
Built in 1985
0.46 Acres Lot
$341,700 Zestimate®
$--/sqft
$1,994 Estimated rent
Home value
$341,700
$311,000 - $376,000
$1,994/mo
Zestimate® history
Loading...
Owner options
Explore your selling options
What's special
If you want priceless views and a pool, this home is for you. On a 1/2 acre +/- lot, you have room to totally relax in your private yard, enjoying your heated pool and hot tub. Drip system for fruit trees. Watch the sunsets on the Sandias, Balloon Fiesta, fire works and the twinkling city lights. Refrigerated air, the windows are newer, the furnace and water heater were replaced in Dec. The roof was replaced in 2021 and the polybutylene was replaced at the beginning of 2023. The home has a two car garage and large Primary BR. The addition has two rooms for dining, recreation, offices, etc. There is easy backyard access and room to park an RV. Primary bath has a tiled shower and all all appliances stay. The home has been well taken care of and ready for the new owner.
Zillow last checked: 8 hours ago
Listing updated: August 29, 2025 at 01:14pm
Listed by:
Gregory A Kopacka 505-363-1390,
Realty Specialists Group
Bought with:
Megan R Gallegos, 53158
Keller Williams Realty
Carlos Martinez, 39676
Keller Williams Realty
Source: SWMLS,MLS#: 1088567
Facts & features
Interior
Bedrooms & bathrooms
- Bedrooms: 3
- Bathrooms: 2
- Full bathrooms: 1
- 3/4 bathrooms: 1
Primary bedroom
- Level: Main
- Area: 195
- Dimensions: 15 x 13
Bedroom 2
- Level: Main
- Area: 115
- Dimensions: 11.5 x 10
Bedroom 3
- Level: Main
- Area: 110
- Dimensions: 11 x 10
Dining room
- Level: Main
- Area: 110
- Dimensions: 11 x 10
Kitchen
- Level: Main
- Area: 114
- Dimensions: 12 x 9.5
Kitchen
- Level: Main
- Area: 114
- Dimensions: 12 x 9.5
Living room
- Level: Main
- Area: 224
- Dimensions: 16 x 14
Heating
- Central, Forced Air, Wood Stove, Wall Furnace
Cooling
- Refrigerated
Appliances
- Included: Dryer, Dishwasher, Free-Standing Electric Range, Disposal, Microwave, Refrigerator, Washer
- Laundry: Washer Hookup, Electric Dryer Hookup, Gas Dryer Hookup
Features
- Multiple Living Areas, Main Level Primary, Smart Camera(s)/Recording, Shower Only, Skylights, Separate Shower, Sunken Living Room, Cable TV, Walk-In Closet(s)
- Flooring: Carpet, Tile
- Windows: Double Pane Windows, Insulated Windows, Skylight(s)
- Has basement: No
- Number of fireplaces: 1
- Fireplace features: Wood Burning, Wood BurningStove
Interior area
- Total structure area: 1,552
- Total interior livable area: 1,552 sqft
Property
Parking
- Total spaces: 2
- Parking features: Attached, Garage
- Attached garage spaces: 2
Accessibility
- Accessibility features: None
Features
- Levels: One
- Stories: 1
- Patio & porch: Open, Patio
- Exterior features: Courtyard, Fence, Hot Tub/Spa, Private Yard, RV Parking/RV Hookup, Smart Camera(s)/Recording, Sprinkler/Irrigation
- Has private pool: Yes
- Pool features: Gunite, Heated, In Ground
- Has spa: Yes
- Fencing: Back Yard,Wall
Lot
- Size: 0.46 Acres
- Features: Xeriscape
Details
- Additional structures: Shed(s)
- Parcel number: R111429
- Zoning description: R-1
Construction
Type & style
- Home type: SingleFamily
- Property subtype: Single Family Residence
Materials
- Brick, Frame, Wood Siding
- Foundation: Slab
- Roof: Composition,Pitched
Condition
- Resale
- New construction: No
- Year built: 1985
Details
- Builder name: Amrep
Utilities & green energy
- Sewer: Public Sewer
- Water: Public
- Utilities for property: Electricity Connected, Natural Gas Connected, Sewer Connected, Water Connected
Green energy
- Energy generation: None
- Water conservation: Water-Smart Landscaping
Community & neighborhood
Security
- Security features: Security System
Location
- Region: Rio Rancho
Other
Other facts
- Listing terms: Cash,Conventional,FHA,VA Loan
Price history
| Date | Event | Price |
|---|---|---|
| 8/29/2025 | Sold | -- |
Source: | ||
| 7/31/2025 | Pending sale | $344,900$222/sqft |
Source: | ||
| 7/26/2025 | Listed for sale | $344,900$222/sqft |
Source: | ||
| 10/24/2008 | Sold | -- |
Source: Agent Provided Report a problem | ||
| 3/27/2003 | Sold | -- |
Source: Agent Provided Report a problem | ||
Public tax history
| Year | Property taxes | Tax assessment |
|---|---|---|
| 2025 | $1,467 -3.2% | $44,032 0% |
| 2024 | $1,515 -0.3% | $44,033 -2.9% |
| 2023 | $1,520 -1.1% | $45,353 |
Find assessor info on the county website
Neighborhood: 87124
Nearby schools
GreatSchools rating
- 5/10Puesta Del Sol Elementary SchoolGrades: K-5Distance: 0.4 mi
- 7/10Eagle Ridge Middle SchoolGrades: 6-8Distance: 3.2 mi
- 7/10Rio Rancho High SchoolGrades: 9-12Distance: 3.4 mi
Schools provided by the listing agent
- Elementary: Puesta Del Sol
- Middle: Eagle Ridge
- High: Rio Rancho
Source: SWMLS. This data may not be complete. We recommend contacting the local school district to confirm school assignments for this home.
Get a cash offer in 3 minutes
Find out how much your home could sell for in as little as 3 minutes with a no-obligation cash offer.
Estimated market value
$341,700
