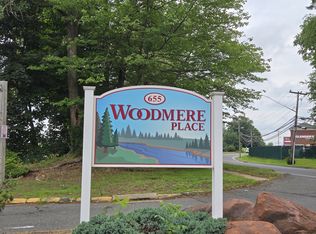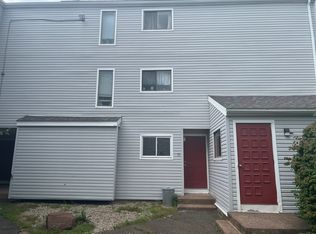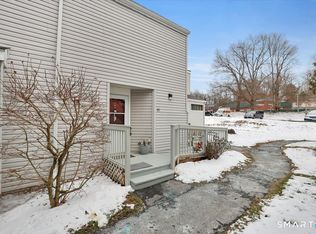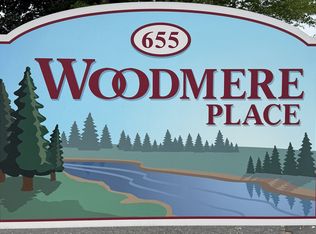Sold for $115,000
$115,000
655 Talcottville Road APT 208, Vernon, CT 06066
1beds
738sqft
Condominium
Built in 1973
-- sqft lot
$120,900 Zestimate®
$156/sqft
$1,532 Estimated rent
Home value
$120,900
$106,000 - $138,000
$1,532/mo
Zestimate® history
Loading...
Owner options
Explore your selling options
What's special
ATTENTION INVESTORS & CASH BUYERS! This second-floor, one-bedroom, one-bath ranch-style condo offers 738 sq ft of practical, low-maintenance living space. Ideal for seasoned investors or cash buyers looking to expand their portfolio, this unit offers strong rental potential in a convenient location. The layout is well designed, featuring a generously sized living area, full bath and large 18'x13' bedroom with ample closet space. On-site laundry is available in the building and there's ample off-street parking for residents. Located just minutes from restaurants, shopping centers, public transportation and major routes, this property offers everyday convenience for potential tenants or future resale. While mortgage financing may not be available at this time, the property's price point and potential return on investment make it a smart acquisition for the right buyer. Whether you're looking to own, rent or simply hold as a long-term asset, this is an opportunity you won't want to overlook. Showings are available by appointment - schedule yours today!
Zillow last checked: 8 hours ago
Listing updated: August 08, 2025 at 11:23am
Listed by:
Sheri A. Whiting 860-869-7466,
CENTURY 21 AllPoints Realty 860-646-4525
Bought with:
Gordon A. Diwinsky, RES.0750275
Wallace & Tetreault Realty
Source: Smart MLS,MLS#: 24111973
Facts & features
Interior
Bedrooms & bathrooms
- Bedrooms: 1
- Bathrooms: 1
- Full bathrooms: 1
Primary bedroom
- Features: Ceiling Fan(s)
- Level: Main
- Area: 234 Square Feet
- Dimensions: 13 x 18
Dining room
- Features: Ceiling Fan(s)
- Level: Main
- Area: 56 Square Feet
- Dimensions: 7 x 8
Living room
- Features: Sliders
- Level: Main
- Area: 221 Square Feet
- Dimensions: 13 x 17
Heating
- Hot Water, Natural Gas
Cooling
- Wall Unit(s)
Appliances
- Included: Electric Range, Range Hood, Refrigerator, Dishwasher, Water Heater
- Laundry: Coin Op Laundry
Features
- Basement: Partial
- Attic: None
- Has fireplace: No
Interior area
- Total structure area: 738
- Total interior livable area: 738 sqft
- Finished area above ground: 738
Property
Parking
- Parking features: None
Features
- Stories: 1
Lot
- Features: Few Trees
Details
- Parcel number: 2359530
- Zoning: PRD
Construction
Type & style
- Home type: Condo
- Architectural style: Ranch
- Property subtype: Condominium
Materials
- Vinyl Siding
Condition
- New construction: No
- Year built: 1973
Utilities & green energy
- Sewer: Public Sewer
- Water: Public
Community & neighborhood
Location
- Region: Vernon
- Subdivision: Talcottville
HOA & financial
HOA
- Has HOA: Yes
- HOA fee: $459 monthly
- Amenities included: Management
- Services included: Maintenance Grounds, Trash, Snow Removal, Water
Price history
| Date | Event | Price |
|---|---|---|
| 8/8/2025 | Sold | $115,000-17.9%$156/sqft |
Source: | ||
| 7/28/2025 | Pending sale | $140,000$190/sqft |
Source: | ||
| 7/25/2025 | Listed for sale | $140,000$190/sqft |
Source: | ||
Public tax history
| Year | Property taxes | Tax assessment |
|---|---|---|
| 2025 | $1,444 +2.8% | $40,000 |
| 2024 | $1,404 +5.1% | $40,000 |
| 2023 | $1,336 | $40,000 |
Find assessor info on the county website
Neighborhood: 06066
Nearby schools
GreatSchools rating
- 6/10Maple Street SchoolGrades: PK-5Distance: 1.4 mi
- 6/10Vernon Center Middle SchoolGrades: 6-8Distance: 1.7 mi
- 3/10Rockville High SchoolGrades: 9-12Distance: 0.4 mi
Schools provided by the listing agent
- High: Rockville
Source: Smart MLS. This data may not be complete. We recommend contacting the local school district to confirm school assignments for this home.
Get pre-qualified for a loan
At Zillow Home Loans, we can pre-qualify you in as little as 5 minutes with no impact to your credit score.An equal housing lender. NMLS #10287.
Sell for more on Zillow
Get a Zillow Showcase℠ listing at no additional cost and you could sell for .
$120,900
2% more+$2,418
With Zillow Showcase(estimated)$123,318



