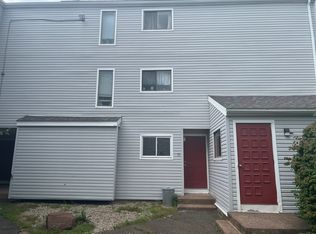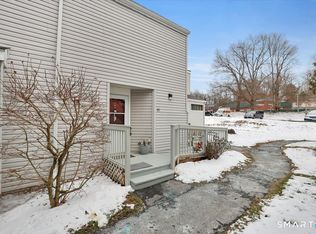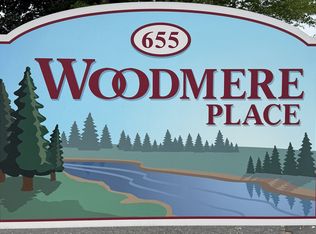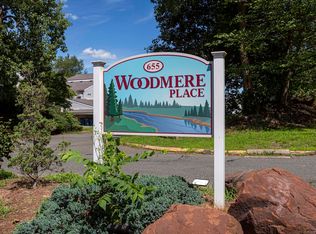Sold for $157,000
$157,000
655 Talcottville Road APT 89, Vernon, CT 06066
2beds
1,165sqft
Condominium, Townhouse
Built in 1973
-- sqft lot
$165,100 Zestimate®
$135/sqft
$2,013 Estimated rent
Home value
$165,100
$145,000 - $188,000
$2,013/mo
Zestimate® history
Loading...
Owner options
Explore your selling options
What's special
We've priced this spacious 2 bedroom, townhome with a 1 car garage and a condo fee that includes heat and hot water at a deal of a price for those willing to put in a bit of sweat equity. A fresh coat of paint and some minor repairs will spiff this winner right back into shape. The kitchen offers newer maple cabinets, granite countertops, and stainless steel appliances. There are 1 1/2 baths, a dining room, two generously sized bedrooms, plenty of closet storage and lots of natural light. An extra deep one car garage is great for storage or parking and the laundry room is right near the unit. Enjoy this summer sitting by the inground pool. Perfect for an investor or home owners who want to build equity at less than the cost to rent. All current special assessments are paid in full.
Zillow last checked: 8 hours ago
Listing updated: August 06, 2025 at 09:51am
Listed by:
Denise A. Reale 860-729-8172,
CENTURY 21 AllPoints Realty 860-646-4525
Bought with:
Gordon A. Diwinsky, RES.0750275
Wallace & Tetreault Realty
Source: Smart MLS,MLS#: 24108407
Facts & features
Interior
Bedrooms & bathrooms
- Bedrooms: 2
- Bathrooms: 2
- Full bathrooms: 1
- 1/2 bathrooms: 1
Primary bedroom
- Features: Wall/Wall Carpet
- Level: Upper
Bedroom
- Features: Wall/Wall Carpet
- Level: Upper
Dining room
- Features: Laminate Floor
- Level: Main
Living room
- Features: Wall/Wall Carpet
- Level: Main
Heating
- Hot Water, Natural Gas
Cooling
- Window Unit(s)
Appliances
- Included: Oven/Range, Microwave, Range Hood, Refrigerator, Dishwasher, Water Heater
- Laundry: Common Area
Features
- Basement: None
- Attic: None
- Has fireplace: No
Interior area
- Total structure area: 1,165
- Total interior livable area: 1,165 sqft
- Finished area above ground: 1,165
Property
Parking
- Total spaces: 2
- Parking features: Detached, Parking Lot
- Garage spaces: 1
Features
- Stories: 2
- Patio & porch: Deck
- Exterior features: Sidewalk
- Has private pool: Yes
- Pool features: In Ground
Lot
- Features: Few Trees
Details
- Parcel number: 1657971
- Zoning: PRD
Construction
Type & style
- Home type: Condo
- Architectural style: Townhouse
- Property subtype: Condominium, Townhouse
Materials
- Vinyl Siding
Condition
- New construction: No
- Year built: 1973
Utilities & green energy
- Sewer: Public Sewer
- Water: Public
- Utilities for property: Cable Available
Community & neighborhood
Community
- Community features: Near Public Transport, Health Club, Library, Medical Facilities, Shopping/Mall
Location
- Region: Vernon
HOA & financial
HOA
- Has HOA: Yes
- HOA fee: $680 monthly
- Amenities included: Clubhouse, Guest Parking
- Services included: Maintenance Grounds, Trash, Snow Removal, Heat, Hot Water, Water, Sewer
Price history
| Date | Event | Price |
|---|---|---|
| 8/5/2025 | Sold | $157,000-7.6%$135/sqft |
Source: | ||
| 7/17/2025 | Pending sale | $169,900$146/sqft |
Source: | ||
| 7/2/2025 | Listed for sale | $169,900+107.2%$146/sqft |
Source: | ||
| 6/21/2019 | Listing removed | $1,300$1/sqft |
Source: CENTURY 21 AllPoints Realty #170195523 Report a problem | ||
| 6/12/2019 | Price change | $1,300-3.7%$1/sqft |
Source: CENTURY 21 AllPoints Realty #170195523 Report a problem | ||
Public tax history
| Year | Property taxes | Tax assessment |
|---|---|---|
| 2025 | $1,843 +2.8% | $51,070 |
| 2024 | $1,792 +5.1% | $51,070 |
| 2023 | $1,705 | $51,070 |
Find assessor info on the county website
Neighborhood: 06066
Nearby schools
GreatSchools rating
- 6/10Maple Street SchoolGrades: PK-5Distance: 1.4 mi
- 6/10Vernon Center Middle SchoolGrades: 6-8Distance: 1.7 mi
- 3/10Rockville High SchoolGrades: 9-12Distance: 0.4 mi
Get pre-qualified for a loan
At Zillow Home Loans, we can pre-qualify you in as little as 5 minutes with no impact to your credit score.An equal housing lender. NMLS #10287.
Sell with ease on Zillow
Get a Zillow Showcase℠ listing at no additional cost and you could sell for —faster.
$165,100
2% more+$3,302
With Zillow Showcase(estimated)$168,402



